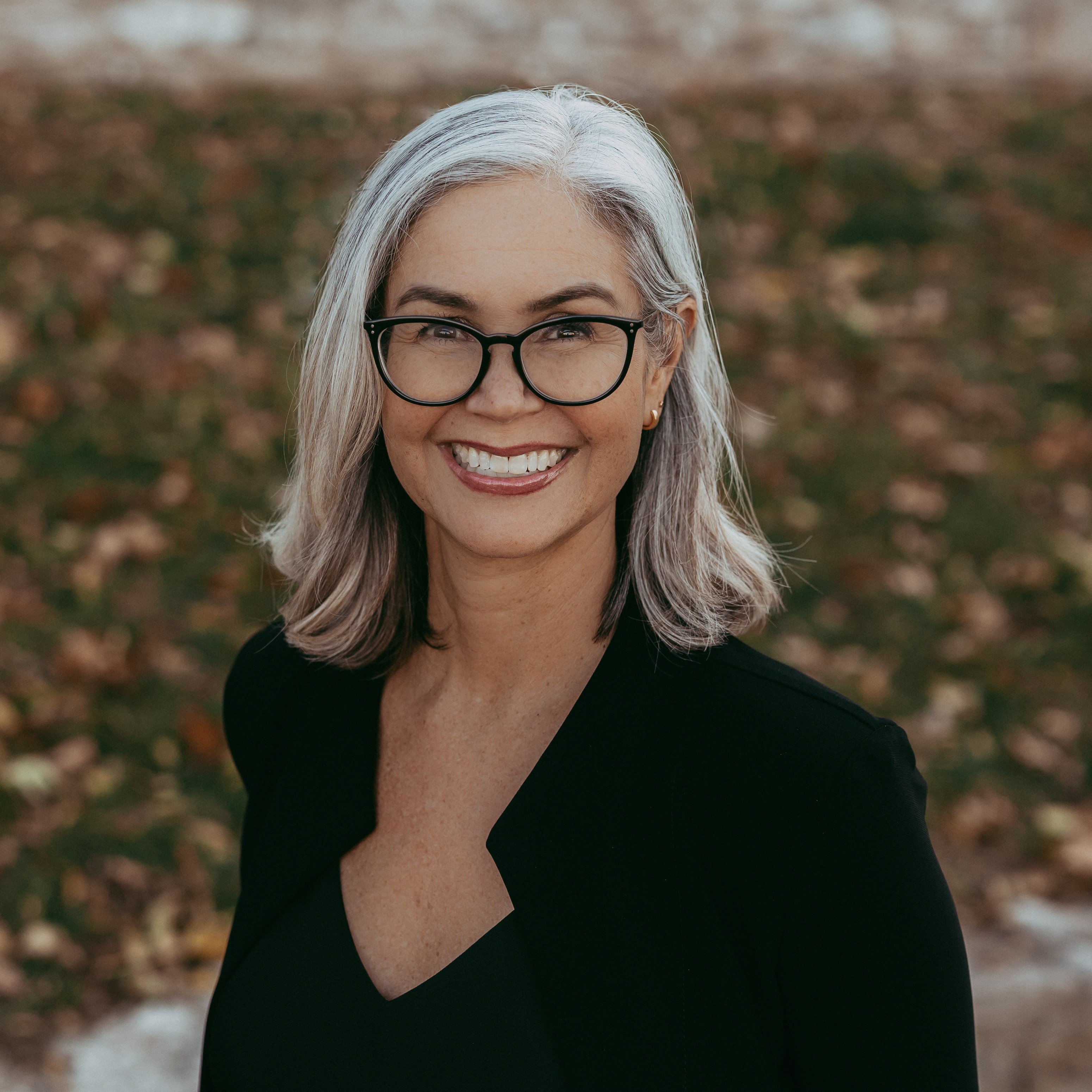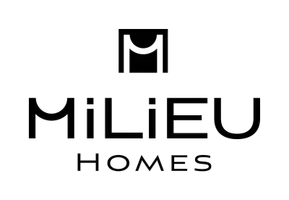$2,700,000
$2,499,000
8.0%For more information regarding the value of a property, please contact us for a free consultation.
5 Beds
4 Baths
3,693 SqFt
SOLD DATE : 10/09/2025
Key Details
Sold Price $2,700,000
Property Type Single Family Home
Sub Type Single Family Residence
Listing Status Sold
Purchase Type For Sale
Square Footage 3,693 sqft
Price per Sqft $731
MLS Listing ID NDP2508700
Sold Date 10/09/25
Bedrooms 5
Full Baths 3
Half Baths 1
HOA Y/N No
Year Built 1994
Lot Size 0.347 Acres
Property Sub-Type Single Family Residence
Property Description
Presenting an exceptional, 3693sf property with private, sunset canyon views! A gorgeous and expansive, western-facing pool home with Owned Solar for the most discerning buyers! A chef's dream remodeled gourmet kitchen with newer, white shaker cabinets and grey quartz countertops. Top of the line stainless steel appliances include a deluxe Sub Zero refrigerator and Viking oven and range. Extra cabinets and countertops, wine rack, beverage station and wine fridge. The open kitchen flows seamlessly into the sun-bathed living room with multiple windows that bring in the light and views. An entertainer's yard has numerous spaces to enjoy: In addition to the sparkling pool with waterfalls and a slide, there is a putting green, gas fire pit with bench seating and a lovely gazebo with TV and heaters, plus a built-in bbq with fridge and sink. The convenient ground floor bedroom has a full bath ensuite. A laundry room, half bath, 3-car garage with Tesla charger, formal dining and family room with pool table completes the downstairs. A stunning two-story vaulted ceiling entry and updated modern metal railings lead upstairs to the well-appointed primary retreat which has a versatile flex space, beautiful backyard views and walk-in closets. The luxurious primary bathroom has custom cabinetry, dual sinks, a marble vanity, double-headed shower with gorgeous tile accents and a stylish stand alone tub. The additional 3 upstairs bedrooms are each spacious and share an updated bathroom with dual sinks, marble accents and tiled shower (complete with a laundry chute :) Other notable features include a Ring camera doorbell, HVAC with an energy-efficient Ecobee thermostat, Solar Panels for both the home and pool, built-in surround sound speakers in the living room, remote controlled pool cover, sun shades, extra storage under the stairs and in the primary suite. Located in the desirable Poway Unified School District. This is luxurious California indoor/outdoor living at it's best!
Location
State CA
County San Diego
Area 92129 - Rancho Penasquitos
Zoning R-1:SINGLE FAM-RES
Rooms
Main Level Bedrooms 1
Interior
Interior Features Primary Suite, Walk-In Closet(s)
Cooling Central Air
Fireplaces Type Living Room
Fireplace Yes
Laundry Laundry Chute, Inside, Laundry Room
Exterior
Garage Spaces 3.0
Garage Description 3.0
Pool In Ground, Pool Cover, Solar Heat, Waterfall
Community Features Curbs, Preserve/Public Land, Suburban, Sidewalks
View Y/N Yes
View Canyon, Pool
Roof Type Concrete,Tile
Total Parking Spaces 3
Private Pool Yes
Building
Lot Description 0-1 Unit/Acre, Back Yard, Front Yard, Landscaped, Sprinkler System
Story 2
Entry Level Two
Sewer Public Sewer
Level or Stories Two
Schools
Elementary Schools Park Village
Middle Schools Mesa Verde
High Schools Westview
School District Poway Unified
Others
Senior Community No
Tax ID 3094710800
Acceptable Financing Cash, Conventional, FHA, VA Loan
Listing Terms Cash, Conventional, FHA, VA Loan
Financing Cash
Special Listing Condition Standard
Read Less Info
Want to know what your home might be worth? Contact us for a FREE valuation!

Our team is ready to help you sell your home for the highest possible price ASAP

Bought with Travis Caulfield Keller Williams La Jolla
GET MORE INFORMATION

REALTOR® | Lic# 01874934






