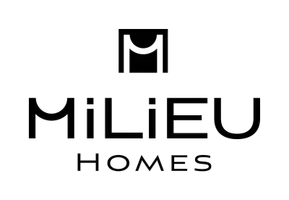$325,000
$349,000
6.9%For more information regarding the value of a property, please contact us for a free consultation.
2 Beds
2 Baths
1,368 SqFt
SOLD DATE : 06/12/2025
Key Details
Sold Price $325,000
Property Type Single Family Home
Sub Type Cabin
Listing Status Sold
Purchase Type For Sale
Square Footage 1,368 sqft
Price per Sqft $237
MLS Listing ID SR25044554
Sold Date 06/12/25
Bedrooms 2
Full Baths 2
Condo Fees $1,961
Construction Status Updated/Remodeled
HOA Fees $163/ann
HOA Y/N Yes
Year Built 1980
Lot Size 9,465 Sqft
Property Sub-Type Cabin
Property Description
Welcome to 2104 Pinewood Ct., a charming gambrel-designed cabin in the heart of Pine Mountain Club. This two-bedroom, two-bathroom home with a versatile loft offers breathtaking views and an inviting open-concept living space. Vaulted wood-beamed ceilings and a cozy, efficient pellet stove create a warm mountain retreat, complemented by central heat for year-round comfort. The updated kitchen features modern appliances and ample counter space, perfect for cooking and entertaining. Spacious bedrooms provide plenty of natural light, while the loft offers flexibility for a home office, guest space, or additional lounge area. Step outside to enjoy the backyard and expansive decks, ideal for relaxing, entertaining, or stargazing under the clear mountain skies. As a resident, you'll enjoy exclusive membership benefits, including access to an Olympic-style swimming pool, tennis and pickleball courts, an equestrian center, and a scenic nine-hole golf course. Essential community services such as 24/7 security patrol, street maintenance, snow removal, and waste management provide peace of mind, while Kern County Fire Station 58, complete with paramedics and a helipad, ensures swift emergency response. Whether you're searching for a full-time residence or a weekend escape, this home offers the perfect blend of nature, convenience, and community.
Location
State CA
County Kern
Area Pmcl - Pine Mountain Club
Zoning E
Rooms
Main Level Bedrooms 1
Interior
Interior Features Beamed Ceilings, Breakfast Bar, Built-in Features, Living Room Deck Attached, Open Floorplan, Pantry, Storage, Wood Product Walls, Bedroom on Main Level, Loft, Walk-In Closet(s)
Heating Central, Forced Air, Propane
Cooling None
Flooring Carpet, Laminate
Fireplaces Type Living Room, Pellet Stove
Fireplace Yes
Appliance Dishwasher, Electric Oven, Free-Standing Range, Refrigerator, Dryer, Washer
Exterior
Parking Features Driveway, Unpaved
Fence Wood
Pool Heated, Association
Community Features Biking, Dog Park, Fishing, Golf, Hiking, Horse Trails, Stable(s), Lake, Near National Forest, Park
Utilities Available Cable Available, Electricity Connected, Natural Gas Not Available, Propane, Phone Available, Water Connected
Amenities Available Call for Rules, Clubhouse, Sport Court, Dog Park, Golf Course, Maintenance Grounds, Horse Trail(s), Other Courts, Barbecue, Picnic Area, Playground, Pickleball, Pool, Pet Restrictions, RV Parking, Guard, Spa/Hot Tub, Tennis Court(s), Trail(s), Trash
View Y/N Yes
View Mountain(s), Neighborhood, Trees/Woods
Roof Type Asphalt
Accessibility None
Porch Rear Porch, Deck, Front Porch, Wood
Total Parking Spaces 5
Private Pool No
Building
Lot Description 0-1 Unit/Acre, Back Yard, Close to Clubhouse, Cul-De-Sac, Front Yard, Street Level, Trees
Faces North
Story 2
Entry Level Two
Foundation Concrete Perimeter, Raised
Sewer Septic Type Unknown
Architectural Style Custom
Level or Stories Two
New Construction No
Construction Status Updated/Remodeled
Schools
Elementary Schools Frazier Park
Middle Schools El Tejon
High Schools Frazier Mountain
School District El Tejon Unified
Others
HOA Name Pine Mountain Club Property Owners Association
Senior Community No
Tax ID 31609204005
Security Features 24 Hour Security
Acceptable Financing Cash, Cash to New Loan, Conventional, 1031 Exchange, FHA, Fannie Mae, USDA Loan, VA Loan
Horse Feature Riding Trail
Listing Terms Cash, Cash to New Loan, Conventional, 1031 Exchange, FHA, Fannie Mae, USDA Loan, VA Loan
Financing Conventional
Special Listing Condition Standard
Read Less Info
Want to know what your home might be worth? Contact us for a FREE valuation!

Our team is ready to help you sell your home for the highest possible price ASAP

Bought with Jesse Lawrence • Jennings Realty
GET MORE INFORMATION
REALTOR® | Lic# 01874934






