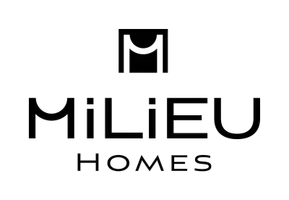
2 Beds
2 Baths
1,114 SqFt
2 Beds
2 Baths
1,114 SqFt
Open House
Fri Nov 21, 10:30am - 1:00pm
Sat Nov 22, 12:00pm - 4:00pm
Sun Nov 23, 12:00pm - 4:00pm
Key Details
Property Type Townhouse
Sub Type Townhouse
Listing Status Active
Purchase Type For Sale
Square Footage 1,114 sqft
Price per Sqft $713
Subdivision Sonoma Court (Sct)
MLS Listing ID OC25261710
Bedrooms 2
Full Baths 1
Half Baths 1
HOA Fees $460/mo
HOA Y/N Yes
Year Built 1989
Property Sub-Type Townhouse
Property Description
The inviting living room features a cozy fireplace, cathedral ceilings, and abundant natural light, creating a warm and open atmosphere the moment you step inside.
The fully remodeled kitchen includes all-new stainless steel appliances, an oversized sink, Lanbo dual-zone wine fridge, custom cabinetry with an oversized pull-out pantry, granite countertops, subway tile backsplash, under-cabinet lighting, and a custom stemware wine rack.
Additional upgrades include new wood shutters, custom paint, recessed lighting on the Lutron Caseta smart system, Nest thermostat and smoke alarms, and stylish metal stair rails. Newer carpet enhances the stairwell and upstairs bedrooms, complemented by new ceiling fans in both bedrooms and the dining area.
The luxurious primary bathroom remodel features quartz countertops, new vanities and sinks, an oversized soaking tub, and a custom tiled shower with insets, along with a custom linen cabinet and soft-close barn doors. The downstairs bath has also been upgraded with a new vanity, sink, faucet, and quartz countertop.
A standout feature is the attached 2-car garage with plenty of storage space and convenient direct access.
Step outside to a large Zen-inspired backyard offering multiple seating areas perfect for entertaining, gardening, relaxing, or BBQing—an outdoor sanctuary rarely found in a townhome.
Residents enjoy access to the community pool and spa, plus the incredible convenience of being moments from hiking and biking trails inside O'Neill Regional Park. This move-in-ready home delivers exceptional privacy, extensive upgrades, outdoor living, and an unbeatable location in Rancho Santa Margarita.
Location
State CA
County Orange
Area R1 - Rancho Santa Margarita North
Interior
Interior Features Breakfast Bar, Ceiling Fan(s), Crown Molding, Cathedral Ceiling(s), Granite Counters, High Ceilings, Open Floorplan, Recessed Lighting, Storage, All Bedrooms Down
Cooling Central Air
Flooring Carpet, Laminate, Vinyl
Fireplaces Type Gas, Gas Starter, Living Room
Inclusions Washer, Dryer, Refrigerator
Fireplace Yes
Appliance Dishwasher, Disposal, Gas Oven, Gas Range, Microwave, Refrigerator, Water Heater, Dryer, Washer
Laundry Gas Dryer Hookup, In Garage
Exterior
Exterior Feature Rain Gutters
Parking Features Door-Multi, Garage
Garage Spaces 2.0
Garage Description 2.0
Pool Association
Community Features Biking, Curbs, Hiking, Street Lights, Sidewalks
Utilities Available Electricity Available, Natural Gas Available, Sewer Connected, Water Available
Amenities Available Sport Court, Maintenance Grounds, Insurance, Picnic Area, Playground, Pool, Spa/Hot Tub, Tennis Court(s), Trail(s)
View Y/N Yes
View Neighborhood
Porch Concrete, Patio
Total Parking Spaces 4
Private Pool No
Building
Lot Description 0-1 Unit/Acre, Back Yard, Corner Lot, Yard
Dwelling Type House
Story 2
Entry Level Two
Sewer Public Sewer
Water Public
Level or Stories Two
New Construction No
Schools
Elementary Schools Cielo Vista
Middle Schools Rancho Santa Margarita
High Schools Trabuco Hills
School District Saddleback Valley Unified
Others
HOA Name Sonoma Court
Senior Community No
Tax ID 93375227
Security Features Carbon Monoxide Detector(s),Smoke Detector(s)
Acceptable Financing Cash, Cash to New Loan, Conventional, VA Loan
Listing Terms Cash, Cash to New Loan, Conventional, VA Loan
Special Listing Condition Standard

GET MORE INFORMATION

REALTOR® | Lic# 01874934






