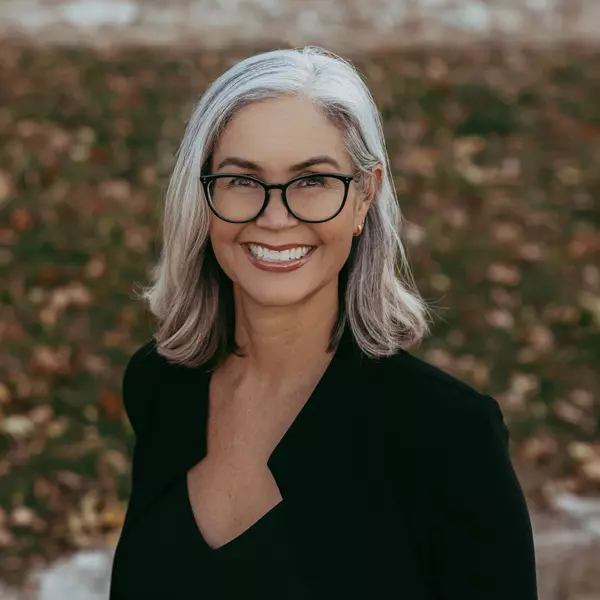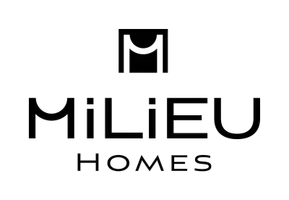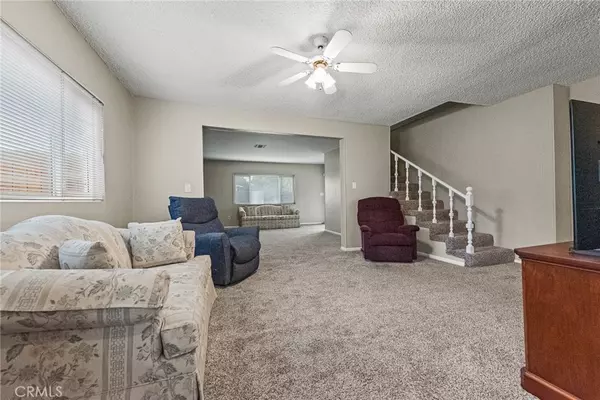
4 Beds
3 Baths
1,620 SqFt
4 Beds
3 Baths
1,620 SqFt
Key Details
Property Type Single Family Home
Sub Type Single Family Residence
Listing Status Active
Purchase Type For Sale
Square Footage 1,620 sqft
Price per Sqft $385
MLS Listing ID IG25261177
Bedrooms 4
Full Baths 2
Half Baths 1
HOA Y/N No
Year Built 1954
Lot Size 6,969 Sqft
Property Sub-Type Single Family Residence
Property Description
This four-bedroom, 2.5-bathroom home boasts an array of thoughtful features, including fresh interior paint and new flooring in the bathrooms, ensuring a fresh and inviting atmosphere. The well-appointed kitchen, featuring a dining area, is ideal for culinary creations and intimate meals. The primary bedroom, situated upstairs, offers a private retreat, complete with large built in closets and a built in dresser, while three generously sized bedrooms on the main floor provide versatile space for family, guests, hobbies, or home offices.
Step outside to discover a large yard featuring a covered patio and sundeck, perfect for outdoor entertaining, gardening, or simply enjoying those sun-drenched California days. There is plenty of room to add a pool. A full bathroom downstairs, complemented by a convenient half bath equipped with a washer adds to the home's functionality.
With a one-car garage which includes the dryer hookup and comes with a dryer, and easy access to local amenities, this property is a rare find. Don't miss the chance to make this meticulously maintained home your own—schedule a viewing today and experience all it has to offer!
Location
State CA
County Riverside
Area 252 - Riverside
Rooms
Main Level Bedrooms 3
Interior
Interior Features Ceiling Fan(s), Open Floorplan, Solid Surface Counters
Heating Central
Cooling Central Air
Flooring Carpet, Laminate, Vinyl
Fireplaces Type Family Room
Fireplace Yes
Appliance Dishwasher, Gas Range, Refrigerator, Water Heater, Dryer, Washer
Laundry Inside, In Garage
Exterior
Parking Features Driveway, Garage
Garage Spaces 1.0
Garage Description 1.0
Pool None
Community Features Suburban
View Y/N Yes
View Neighborhood
Porch Concrete, Covered, Deck
Total Parking Spaces 1
Private Pool No
Building
Lot Description Back Yard, Front Yard
Dwelling Type House
Story 2
Entry Level One,Two
Sewer Public Sewer
Water Public
Architectural Style Traditional
Level or Stories One, Two
New Construction No
Schools
School District Alvord Unified
Others
Senior Community No
Tax ID 151214016
Security Features Carbon Monoxide Detector(s),Smoke Detector(s)
Acceptable Financing Cash to New Loan, Conventional, FHA, VA Loan
Listing Terms Cash to New Loan, Conventional, FHA, VA Loan
Special Listing Condition Standard
Virtual Tour https://vimeo.com/1137282812?fl=tl&fe=ec

GET MORE INFORMATION

REALTOR® | Lic# 01874934






