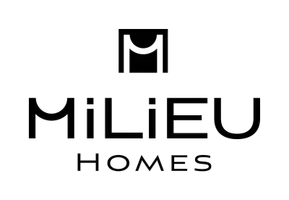
4 Beds
2 Baths
2,666 SqFt
4 Beds
2 Baths
2,666 SqFt
Key Details
Property Type Single Family Home
Sub Type Single Family Residence
Listing Status Active
Purchase Type For Sale
Square Footage 2,666 sqft
Price per Sqft $468
MLS Listing ID DW25229258
Bedrooms 4
Full Baths 2
HOA Y/N No
Year Built 2012
Lot Size 6,708 Sqft
Property Sub-Type Single Family Residence
Property Description
The master suite is a true retreat, boasting a private sitting room, walk-in closet, and spa-like master bathroom. Three additional generously sized bedrooms and a second full bath provide plenty of space for family or guests. Additional features include central air and heat, recessed lighting, new dual-pane windows, an oversized garage with laundry hookups, and an attic ready to be finished into a bonus room or home office. The exterior is equally impressive with a landscaped front and back yard, concrete tile roof, fresh paint, designer iron front door, and an automatic security lighting system. Nestled on a tree-lined street in a family-friendly neighborhood, this home offers easy access to award-winning schools, parks, shopping, dining, and entertainment—an exceptional opportunity you won't want to miss!
Location
State CA
County Los Angeles
Area M2 - Santa Fe Springs
Rooms
Main Level Bedrooms 4
Interior
Interior Features Block Walls, Dry Bar, Separate/Formal Dining Room, High Ceilings, Open Floorplan, All Bedrooms Down, Attic, Bedroom on Main Level, Main Level Primary, Walk-In Closet(s)
Heating Central
Cooling Central Air
Flooring Stone, Wood
Fireplaces Type Living Room
Fireplace Yes
Appliance Dishwasher, Disposal, Gas Oven, Gas Range, Gas Water Heater, Range Hood
Laundry Washer Hookup, Gas Dryer Hookup, In Garage
Exterior
Parking Features Direct Access, Driveway, Garage, On Street
Garage Spaces 2.0
Garage Description 2.0
Fence Block
Pool None
Community Features Street Lights
Utilities Available Electricity Available, Natural Gas Connected, Water Connected
View Y/N No
View None
Porch Covered
Total Parking Spaces 2
Private Pool No
Building
Lot Description Back Yard, Front Yard, Lawn, Landscaped
Dwelling Type House
Story 1
Entry Level One
Sewer Public Sewer
Water Public
Level or Stories One
New Construction No
Schools
School District Whittier Union High
Others
Senior Community No
Tax ID 8006009010
Acceptable Financing Cash, Cash to New Loan, Conventional, Submit
Listing Terms Cash, Cash to New Loan, Conventional, Submit
Special Listing Condition Standard

GET MORE INFORMATION

REALTOR® | Lic# 01874934






