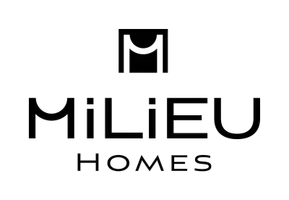
4 Beds
2 Baths
1,627 SqFt
4 Beds
2 Baths
1,627 SqFt
Open House
Sat Nov 15, 12:00pm - 3:00pm
Sun Nov 16, 12:00pm - 3:00pm
Key Details
Property Type Single Family Home
Sub Type Single Family Residence
Listing Status Active
Purchase Type For Sale
Square Footage 1,627 sqft
Price per Sqft $786
MLS Listing ID PW25217656
Bedrooms 4
Full Baths 2
HOA Y/N No
Year Built 1966
Lot Size 6,246 Sqft
Property Sub-Type Single Family Residence
Property Description
Every detail has been thoughtfully upgraded, from the new roof and electrical panel to the new windows, doors, flooring, and fresh interior and exterior paint. Step into a bright, open living space where the layout flows seamlessly from the living room to the dining area and kitchen, highlighted by a striking floor-to-ceiling slatted wood accent wall that makes an unforgettable first impression.
The brand-new kitchen is a true showpiece, complete with quartz countertops, a pot filler, matching stainless steel appliances, and stunning elegant cabinetry. The bathrooms have been renovated with frameless glass shower doors and designer finishes.
The primary suite provides a private retreat with its own modern en-suite bathroom and sliding doors with direct access to the backyard, perfect for morning tea or evening enjoyment. Enjoy outdoor living with newly designed landscaping and multiple patio areas ideal for entertaining under the trees. A finished two-car garage adds convenience and storage space.
Ideally located near the 91 Freeway, Cerritos Towne Center, and Cerritos Mall, this move-in-ready home combines modern upgrades, style, and comfort. Don't miss your chance to call this Cerritos gem your new home!
Location
State CA
County Los Angeles
Area Rb - Cerritos South Of 91 Frwy, E Of Norwalk
Zoning CERS5000
Rooms
Main Level Bedrooms 4
Interior
Interior Features Separate/Formal Dining Room, Quartz Counters, Recessed Lighting, Primary Suite
Heating Central
Cooling Central Air
Fireplaces Type Living Room
Fireplace Yes
Appliance 6 Burner Stove, Dishwasher, Gas Range, Refrigerator, Range Hood
Laundry In Garage
Exterior
Parking Features Direct Access, Driveway, Garage
Garage Spaces 2.0
Garage Description 2.0
Pool None
Community Features Curbs, Sidewalks
View Y/N No
View None
Total Parking Spaces 2
Private Pool No
Building
Lot Description Corner Lot, Front Yard, Landscaped
Dwelling Type House
Story 1
Entry Level One
Sewer Public Sewer
Water See Remarks
Level or Stories One
New Construction No
Schools
School District See Remarks
Others
Senior Community No
Tax ID 7028006036
Acceptable Financing Cash, Conventional, Submit
Listing Terms Cash, Conventional, Submit
Special Listing Condition Standard

GET MORE INFORMATION

REALTOR® | Lic# 01874934






