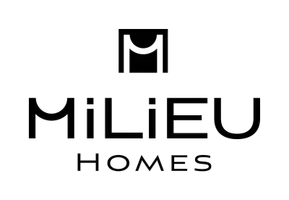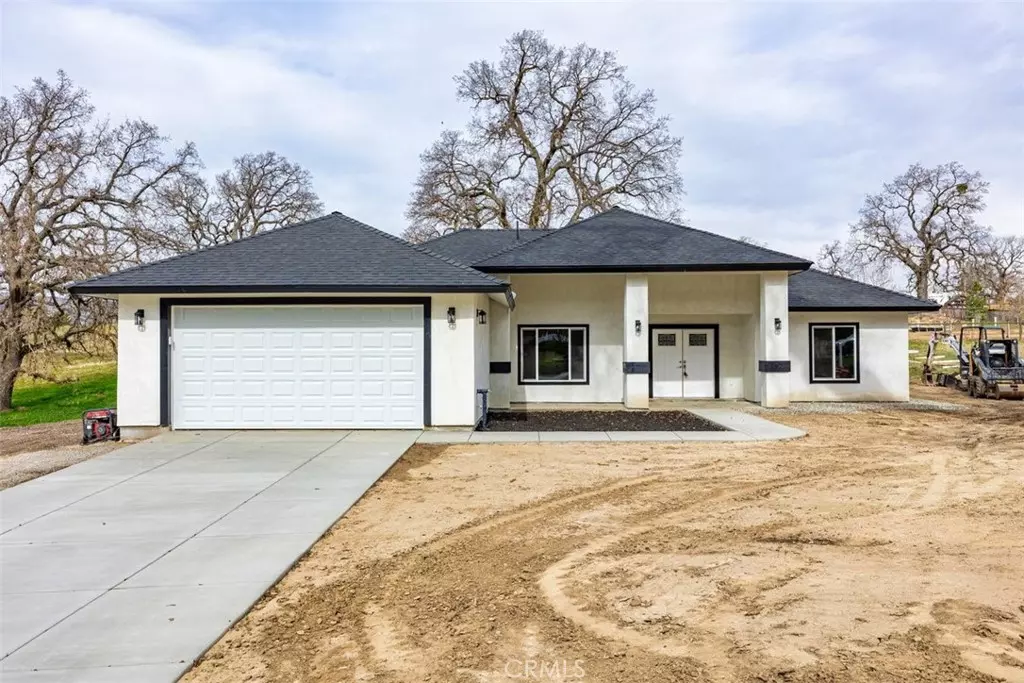
3 Beds
2 Baths
1,908 SqFt
3 Beds
2 Baths
1,908 SqFt
Key Details
Property Type Single Family Home
Sub Type Single Family Residence
Listing Status Active
Purchase Type For Sale
Square Footage 1,908 sqft
Price per Sqft $298
Subdivision Stallion Springs Csd
MLS Listing ID HD25256333
Bedrooms 3
Full Baths 2
Construction Status Building Permit
HOA Y/N Yes
Year Built 2025
Lot Size 0.420 Acres
Lot Dimensions Public Records
Property Sub-Type Single Family Residence
Property Description
Set on a reinforced 22”–30” deep foundation with a thick concrete slab, this home was built for lasting strength and stability. Step inside and fall in love with the open-concept floor plan, filled with natural light from large tempered-glass windows that showcase the breathtaking mountain and countryside views. The durable wood-look flooring adds warmth and style throughout the spacious living areas.
The modern kitchen is a showstopper—complete with sleek contemporary cabinetry, bar-top seating, and premium finishes. Its functional layout flows effortlessly into the dining and living areas, creating the perfect space for family gatherings, entertaining friends, or simply relaxing at home.
Enjoy year-round comfort with full insulation in the walls, ceiling, and roof—plus both electric and gas connections for flexible energy options. For those who love adventure or extra space, this property is RV- and boat-ready, complete with on-site water, sewer, and electric hookups. And here's a standout feature: a smartly engineered downhill septic system, designed to use gravity for smooth, reliable performance and minimal maintenance—a true advantage for long-term peace of mind.
The spacious 22' x 24' garage offers a 16' wide door and 8' ceilings, providing plenty of room for vehicles, storage, or weekend projects.
All of this is set in the heart of Stallion Springs' serene countryside, just minutes from walking trails, community amenities, local shops, and Highway 58. Enjoy the best of both worlds—peaceful country living with easy access to Tehachapi's charming small-town lifestyle.
Come see it today—this stunning home is where your perfect Tehachapi story begins!All information is deemed reliable but not guaranteed. Buyer to verify all details and perform their own due diligence.
Location
State CA
County Kern
Area 699 - Not Defined
Rooms
Main Level Bedrooms 3
Interior
Interior Features Breakfast Bar, Breakfast Area, Ceiling Fan(s), Separate/Formal Dining Room, High Ceilings, Open Floorplan, Pantry, Quartz Counters, Storage, Bedroom on Main Level
Heating Electric, ENERGY STAR Qualified Equipment, High Efficiency, Heat Pump
Cooling Central Air, Electric, ENERGY STAR Qualified Equipment, High Efficiency, Heat Pump
Flooring Vinyl
Fireplaces Type None
Fireplace No
Appliance Dishwasher, Electric Oven, Electric Range, Disposal, Gas Range, Propane Water Heater, Range Hood, Water Heater
Laundry Washer Hookup, Electric Dryer Hookup, Gas Dryer Hookup, Inside, Laundry Room
Exterior
Parking Features Concrete, Door-Single, Driveway, Garage Faces Front, Garage, Garage Door Opener, Gravel, On Site, RV Hook-Ups, RV Access/Parking
Garage Spaces 2.0
Garage Description 2.0
Pool None
Community Features Biking, Fishing, Hiking, Horse Trails, Lake, Park
Utilities Available Propane, See Remarks, Water Available, Water Connected, Sewer Not Available
Amenities Available Other
View Y/N Yes
View Canyon, Mountain(s)
Porch Rear Porch, Covered, Front Porch, Patio, Porch
Total Parking Spaces 2
Private Pool No
Building
Lot Description 0-1 Unit/Acre
Dwelling Type House
Story 1
Entry Level One
Foundation Concrete Perimeter, Pier Jacks, Pillar/Post/Pier, Slab, Tie Down
Sewer None
Water Public
Level or Stories One
New Construction Yes
Construction Status Building Permit
Schools
School District Kern Union
Others
HOA Name Stallion Springs CSD
Senior Community No
Tax ID 31846009007
Acceptable Financing Cash, Conventional, 1031 Exchange, FHA, Fannie Mae, VA Loan
Listing Terms Cash, Conventional, 1031 Exchange, FHA, Fannie Mae, VA Loan
Special Listing Condition Standard
Virtual Tour https://www.wellcomemat.com/mls/59r40f1af20a1m1t7

GET MORE INFORMATION

REALTOR® | Lic# 01874934






