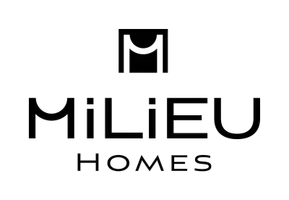
5 Beds
4 Baths
2,607 SqFt
5 Beds
4 Baths
2,607 SqFt
Open House
Sun Nov 09, 1:00pm - 4:00pm
Key Details
Property Type Single Family Home
Sub Type Single Family Residence
Listing Status Active
Purchase Type For Sale
Square Footage 2,607 sqft
Price per Sqft $604
MLS Listing ID PW25256437
Bedrooms 5
Full Baths 2
Half Baths 1
Three Quarter Bath 1
Construction Status Updated/Remodeled,Turnkey
HOA Y/N No
Year Built 1969
Lot Size 5,719 Sqft
Property Sub-Type Single Family Residence
Property Description
Discover this rarely available luxury residence in one of Cerritos' most sought-after neighborhoods, within the award-winning ABC Unified School District. This beautifully remodeled two-story home showcases new laminate flooring, recessed lighting, and modern designer fixtures throughout.
The open-concept floor plan highlights a brand-new chef's kitchen with quartz waterfall countertops, custom cabinetry, and stainless-steel appliances, seamlessly connecting to the spacious living and family rooms—perfect for both everyday living and entertaining.
Retreat to the expansive primary suite featuring cathedral ceilings, a private balcony, and a spa-inspired bathroom with a bathtub elegantly enclosed within the shower. The home also offers a downstairs bedroom and full bath, plus an additional guest powder room.
Step outside to your private backyard oasis complete with a sparkling pool and plenty of space for gatherings. Additional highlights include central AC, upgraded finishes, and a prime location close to Don Knabe Regional Park—great for hiking, fishing, and outdoor activities—as well as Cerritos Mall, Cerritos Town Center, and the weekly Farmers Market every Saturday.
A true move-in-ready gem in one of Cerritos' most desirable communities—don't miss this opportunity!
Location
State CA
County Los Angeles
Area Rd - Cerritos South Of 91 Frwy, W Of Norwalk
Rooms
Main Level Bedrooms 1
Interior
Interior Features Breakfast Bar, High Ceilings, In-Law Floorplan, Open Floorplan, Quartz Counters, Bedroom on Main Level, Primary Suite
Cooling Central Air
Fireplaces Type Gas, Living Room
Fireplace Yes
Appliance Electric Oven, Electric Range, Disposal, Microwave, Range Hood
Laundry Washer Hookup, Electric Dryer Hookup, Gas Dryer Hookup, Inside, Laundry Room
Exterior
Exterior Feature Rain Gutters
Parking Features Direct Access, Garage
Garage Spaces 2.0
Garage Description 2.0
Fence Block, Wood
Pool Gunite, In Ground, Private, Tile
Community Features Curbs, Dog Park, Fishing, Gutter(s), Park, Storm Drain(s), Street Lights, Suburban, Sidewalks
Utilities Available Electricity Connected, Natural Gas Available, Sewer Connected, Water Connected
View Y/N Yes
View Neighborhood
Roof Type Composition
Porch None
Total Parking Spaces 2
Private Pool Yes
Building
Lot Description 0-1 Unit/Acre, Cul-De-Sac, Front Yard, Sprinklers In Front, Lawn, Landscaped, Yard
Dwelling Type House
Story 2
Entry Level Two
Foundation Combination, Raised, Slab
Sewer Public Sewer
Water Public
Architectural Style Mid-Century Modern
Level or Stories Two
New Construction No
Construction Status Updated/Remodeled,Turnkey
Schools
Elementary Schools Carver
Middle Schools Tetzlaff
High Schools Cerritos
School District Abc Unified
Others
Senior Community No
Tax ID 7024008041
Security Features Carbon Monoxide Detector(s),Smoke Detector(s)
Acceptable Financing Contract, Submit
Listing Terms Contract, Submit
Special Listing Condition Standard
Virtual Tour https://media.realestatephotoshoot.com/12361-Caravel-Pl-1/idx

GET MORE INFORMATION

REALTOR® | Lic# 01874934






