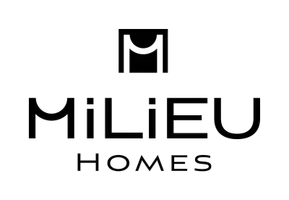
2 Beds
2 Baths
1,300 SqFt
2 Beds
2 Baths
1,300 SqFt
Key Details
Property Type Single Family Home
Sub Type Stock Cooperative
Listing Status Active
Purchase Type For Sale
Square Footage 1,300 sqft
Price per Sqft $330
Subdivision Leisure World (Lw)
MLS Listing ID PW25248074
Bedrooms 2
Full Baths 1
Three Quarter Bath 1
Construction Status Updated/Remodeled
HOA Fees $761/mo
HOA Y/N Yes
Year Built 1966
Lot Size 1,298 Sqft
Property Sub-Type Stock Cooperative
Property Description
A lushly landscaped walkway leads you to a double wrought-iron gated patio, creating a peaceful buffer from the nearby street. Step through double entry doors into a home filled with light, calm, and style.
Inside, you'll find a spacious living room with smooth ceilings, large ceramic tile floors, and walls perfect for showcasing your art. The enclosed atrium, with its skylights and large window, expands the living space and floods the room with natural light — ideal for use as a den, TV room, or dining area.
The dining room's built-in cabinetry and bookshelves offer added storage and display, a skylight, and a ceiling fan for year-round comfort. The kitchen shines with freshly painted white cabinets, slab granite countertops, and a glass tile backsplash. The oven, cooktop, dishwasher, refrigerator, and exhaust fan — are maintained by the HOA. The kitchen overlooks the spacious covered front patio, perfect for morning coffee or afternoon relaxation.
A hallway from the living area leads to two generous bedrooms and a Jack-and-Jill bathroom connected by an easy step-in shower. Both bedrooms feature ceiling fans, smooth ceilings, plantation shutters, and floor-to-ceiling storage with cabinets above the closets.
Step outside again to enjoy your private front patio, partially covered for shade and partially open to let in California sunshine. A large outdoor storage cabinet provides room for gardening tools or seasonal decor.
With its thoughtful updates, peaceful ambiance, and location in one of the most desirable senior communities in Southern California, this cottage offers the perfect blend of comfort, convenience, and charm.
Lush greenery and thoughtful upgrades make this home move-in ready and truly special.
Ownership affords you the use of all the amenities that make Laguna Woods Village one of the most sought-after senior communities. Enjoy 5 swimming pools, 7 clubhouses, 3 gyms, craft studios, 2 gorgeous golf courses (27 hole & 9-hole par 3), over 250 social clubs, performing arts theater, tennis courts, equestrian trails, stable, fare free bus service, golf cart paths, manned security gates, lawn bowling, bocce ball, pickle ball & much more.
Location
State CA
County Orange
Area Lw - Laguna Woods
Rooms
Main Level Bedrooms 2
Interior
Interior Features Separate/Formal Dining Room, Granite Counters, All Bedrooms Down, Bedroom on Main Level, Main Level Primary
Heating Central, Electric
Cooling Central Air
Flooring Tile
Fireplaces Type None
Inclusions Cooktop, Oven, Dishwasher, Refrigerator
Fireplace No
Appliance Dishwasher, Electric Oven, Electric Range, Disposal, Refrigerator, Water Heater
Laundry Common Area
Exterior
Parking Features Assigned, Detached Carport, Guest, On Street
Carport Spaces 1
Pool Association
Community Features Biking, Curbs, Dog Park, Golf, Gutter(s), Horse Trails, Stable(s), Storm Drain(s), Street Lights, Suburban, Sidewalks, Gated
Utilities Available Cable Connected, Electricity Connected, Phone Available, Sewer Connected, Water Connected
Amenities Available Bocce Court, Billiard Room, Call for Rules, Clubhouse, Controlled Access, Sport Court, Fitness Center, Golf Course, Maintenance Grounds, Game Room, Horse Trails, Meeting Room, Meeting/Banquet/Party Room, Other Courts, Paddle Tennis, Pickleball, Pool, Pet Restrictions, Pets Allowed, Recreation Room, RV Parking
View Y/N No
View None
Accessibility Accessible Hallway(s)
Porch Concrete, Covered, Enclosed
Total Parking Spaces 1
Private Pool No
Building
Lot Description Street Level
Dwelling Type Multi Family
Story 1
Entry Level One
Foundation Slab
Sewer Public Sewer
Water Public
Level or Stories One
New Construction No
Construction Status Updated/Remodeled
Schools
School District Saddleback Valley Unified
Others
HOA Name United Mutual
HOA Fee Include Sewer
Senior Community Yes
Tax ID 11111111
Security Features Carbon Monoxide Detector(s),Gated with Guard,Gated Community,24 Hour Security,Smoke Detector(s)
Acceptable Financing Cash
Listing Terms Cash
Special Listing Condition Standard
Virtual Tour https://drive.google.com/file/d/1VyjyC6DjQTD8ybruajXt8PDPi9sOByv_/view?usp=sharing

GET MORE INFORMATION

REALTOR® | Lic# 01874934






