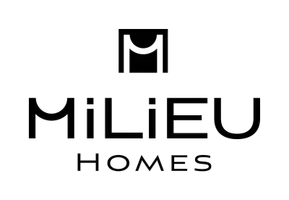
3 Beds
5 Baths
3,325 SqFt
3 Beds
5 Baths
3,325 SqFt
Key Details
Property Type Condo
Sub Type Condominium
Listing Status Active
Purchase Type For Sale
Square Footage 3,325 sqft
Price per Sqft $1,803
Subdivision The Grand Monarch
MLS Listing ID NP25246172
Bedrooms 3
Full Baths 4
Half Baths 1
HOA Y/N No
Year Built 2015
Lot Size 2.540 Acres
Property Sub-Type Condominium
Property Description
Sophisticated living space opens through disappearing sliding glass walls to a private entertainer's backyard with built-in barbecue island, outdoor lounge areas and lush greenery. An ocean-view primary suite features a private terrace overlooking Catalina-lined sunsets, along with two oversized walk-in closets and a spa-inspired bathroom with soaking tub and large walk-in shower.
Every detail reflects thoughtful design—from fully automated window shades to integrated sound, elevator, custom lighting, and stone finishes throughout. A chef's kitchen centers the home with an oversized island, Sub-Zero refrigeration, Wolf range, butler's prep area and walk-in pantry, opening to the generous great room and dining lounge.
Positioned in a premier coastal enclave with lifestyle amenities at your doorstep—Waldorf Astoria Monarch Beach Resort & Club for daily spa access and ocean-view dining, Ritz-Carlton Laguna Niguel, Salt Creek Beach, Strands Beach, scenic coastal trails and Sea Terrace Park's Concerts in the Park. Nearby Tennis & Pickleball Club at Monarch Beach adds to the active lifestyle appeal. Luxury, leisure and location align in this exceptional coastal home.
Location
State CA
County Orange
Area Mb - Monarch Beach
Rooms
Main Level Bedrooms 3
Interior
Interior Features Built-in Features, Balcony, Ceiling Fan(s), Elevator, Recessed Lighting
Heating Central
Cooling Central Air
Fireplaces Type Living Room, Outside
Fireplace Yes
Appliance 6 Burner Stove, Freezer, Gas Oven, Refrigerator, Range Hood
Laundry Inside, Laundry Room
Exterior
Exterior Feature Barbecue, Lighting
Parking Features Direct Access, Garage
Garage Spaces 2.0
Garage Description 2.0
Pool Association
Community Features Curbs
View Y/N Yes
View Ocean
Total Parking Spaces 2
Private Pool No
Building
Lot Description Landscaped
Dwelling Type House
Story 2
Entry Level Two
Sewer Public Sewer
Water Public
Level or Stories Two
New Construction No
Schools
High Schools Dana Hills
School District Capistrano Unified
Others
Senior Community No
Tax ID 93290115
Acceptable Financing Cash to New Loan
Listing Terms Cash to New Loan
Special Listing Condition Standard

GET MORE INFORMATION

REALTOR® | Lic# 01874934






