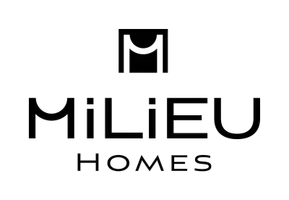
3 Beds
3 Baths
1,176 SqFt
3 Beds
3 Baths
1,176 SqFt
Open House
Sat Oct 11, 12:00pm - 3:00pm
Sun Oct 12, 12:00pm - 3:00pm
Key Details
Property Type Townhouse
Sub Type Townhouse
Listing Status Active
Purchase Type For Sale
Square Footage 1,176 sqft
Price per Sqft $437
Subdivision Vista Del Canon (Vdcn)
MLS Listing ID SR25236376
Bedrooms 3
Full Baths 3
HOA Fees $450/mo
HOA Y/N Yes
Year Built 1990
Lot Size 2.574 Acres
Property Sub-Type Townhouse
Property Description
Inside enjoy an open floor plan designed for comfort and easy living. The spacious living room features elegant tile flooring, crown molding, and a cozy two-sided fireplace, perfect for relaxing evenings or entertaining guests. The dining area includes a ceiling fan and flows naturally into the kitchen, which offers plenty of counter and cabinet space, a walk-in pantry, tile flooring, and a full set of appliances including a stove, microwave, and dishwasher.
Upstairs, the primary bedroom stands out with vaulted ceilings, generous space, and a private full bath. Two additional bedrooms and a hall bath provide flexibility for work, rest, or guests. You'll also appreciate the convenient upstairs laundry closet with built-in storage.
Enjoy thoughtful touches like linen cabinets, a downstairs powder room, and a two-car garage. The home's corner placement enhances natural light and creates a wonderful sense of openness.
This residence is ideally located near freeway access, shopping, and dining, making everyday living both easy and convenient. Whether relaxing by the fireplace, hosting friends, or taking in the view from your windows, this home offers the space and features you'll love to come home to.
Location
State CA
County Los Angeles
Area New4 - Newhall 4
Interior
Interior Features Balcony, Ceiling Fan(s), High Ceilings, Open Floorplan, Pantry, All Bedrooms Down
Heating Central
Cooling Central Air
Flooring Carpet, Tile
Fireplaces Type Gas, Living Room
Fireplace Yes
Appliance Dishwasher, Gas Range, Microwave
Laundry Inside, Laundry Closet, Upper Level
Exterior
Parking Features Door-Multi, Garage, Garage Door Opener
Garage Spaces 2.0
Garage Description 2.0
Pool Community, Gunite, Association
Community Features Street Lights, Suburban, Sidewalks, Gated, Pool
Utilities Available Cable Connected
Amenities Available Maintenance Grounds, Pool, Pet Restrictions, Pets Allowed
View Y/N Yes
View Neighborhood
Porch Concrete, Patio
Total Parking Spaces 2
Private Pool No
Building
Lot Description Corner Lot
Dwelling Type House
Faces West
Story 2
Entry Level Two
Foundation Slab
Sewer Unknown
Water Public
Architectural Style Contemporary
Level or Stories Two
New Construction No
Schools
School District William S. Hart Union
Others
HOA Name Vista Del Canon
HOA Fee Include Earthquake Insurance
Senior Community No
Tax ID 2842027152
Security Features Carbon Monoxide Detector(s),Gated Community,Smoke Detector(s)
Acceptable Financing Cash, Cash to New Loan, Conventional
Listing Terms Cash, Cash to New Loan, Conventional
Special Listing Condition Standard
Virtual Tour https://my.matterport.com/show/?m=hD8F3cLzjwR&brand=0&mls=1&

GET MORE INFORMATION

REALTOR® | Lic# 01874934






