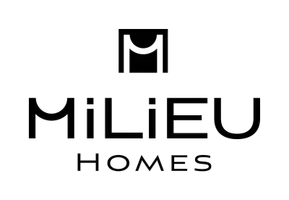
3 Beds
2 Baths
1,504 SqFt
3 Beds
2 Baths
1,504 SqFt
Key Details
Property Type Single Family Home
Sub Type Single Family Residence
Listing Status Active
Purchase Type For Sale
Square Footage 1,504 sqft
Price per Sqft $464
Subdivision La Quinta Cove*
MLS Listing ID TR25219634
Bedrooms 3
Full Baths 2
HOA Y/N No
Year Built 1981
Lot Size 10,018 Sqft
Property Sub-Type Single Family Residence
Property Description
The home sits gracefully between two expansive outdoor living spaces. On one side, enjoy a sparkling lap pool with a soothing jacuzzi—ideal for both exercise and relaxation. On the other, a private patio offers direct access to the garage and a peaceful yard, perfect for gardening, outdoor dining, or quiet lounging.
Inside, timeless Spanish character abounds. Spanish tile flooring, wood-beamed ceilings, and a beautifully tiled fireplace create warmth and authenticity rarely found in today's modern builds. Skylights in the dining room and bathrooms fill the home with natural light, while three generously sized bedrooms—including a double vanity with shower which provide comfort and functionality. Convenient in-home laundry adds to the ease of daily living.
Located just steps from scenic hiking and biking trails, and only minutes to La Quinta's charming shops and restaurants, this home offers the perfect blend of tranquility, character, and convenience.
A rare opportunity to own a home with both authentic charm and incredible potential—this is truly a must-see property!
Location
State CA
County Riverside
Area 313 - La Quinta South Of Hwy 111
Rooms
Main Level Bedrooms 3
Interior
Interior Features All Bedrooms Down
Cooling Central Air
Fireplaces Type Living Room
Fireplace Yes
Laundry Inside
Exterior
Garage Spaces 2.0
Garage Description 2.0
Pool Heated, In Ground, Private
Community Features Biking, Hiking, Mountainous
View Y/N Yes
View Courtyard, Mountain(s)
Total Parking Spaces 2
Private Pool Yes
Building
Lot Description 0-1 Unit/Acre
Dwelling Type House
Story 1
Entry Level One
Sewer Public Sewer
Water Public
Level or Stories One
New Construction No
Schools
School District Desert Sands Unified
Others
Senior Community No
Tax ID 773252023
Acceptable Financing Cash, Cash to New Loan, Conventional, FHA, VA Loan
Listing Terms Cash, Cash to New Loan, Conventional, FHA, VA Loan
Special Listing Condition Standard

GET MORE INFORMATION

REALTOR® | Lic# 01874934






