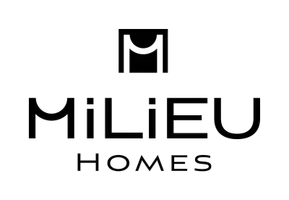
2 Beds
2 Baths
1,600 SqFt
2 Beds
2 Baths
1,600 SqFt
Key Details
Property Type Single Family Home
Sub Type Single Family Residence
Listing Status Pending
Purchase Type For Sale
Square Footage 1,600 sqft
Price per Sqft $296
Subdivision Four Seasons
MLS Listing ID IV25234387
Bedrooms 2
Full Baths 2
HOA Fees $298/mo
HOA Y/N Yes
Year Built 2018
Lot Size 4,791 Sqft
Property Sub-Type Single Family Residence
Property Description
As you pass through the secure gates of Four Seasons, you're greeted by lush, meticulously manicured landscaping and breathtaking mountain vistas that set the stage for a life of serenity and inspiration. This isn't just a home—it's a gateway to a vibrant, fulfilling chapter. Step inside to discover a timeless modern kitchen, featuring expansive countertops, a spacious walk-in pantry, a sleek central island, and appliances. The open-concept design seamlessly connects the kitchen to the dining and living areas, where abundant natural light pours in, framing picturesque views of the surrounding scenery from both your front and backyard.
The backyard? A low-maintenance masterpiece designed for pure enjoyment. With no neighbors directly behind, it's your private oasis for sipping morning coffee, practicing yoga under the stars, or hosting unforgettable evenings with loved ones. The primary suite is a retreat unto itself, boasting a spa-inspired bathroom and a generous walk-in closet that pampers you with luxury. Across the house, a private guest bedroom offers a welcoming space for family or friends, ensuring everyone feels at home. Plus, the flexible den can transform into a home office, creative studio, or even an extra bedroom—the possibilities are as endless as your imagination.
But the magic of 351 Scarlett Runner Dr. extends far beyond its walls. The Four Seasons Community is a vibrant, resort-style haven where every day feels like a vacation. Dive into refreshing pools, stay active in the state-of-the-art fitness center, or challenge friends on the pickleball courts. Wander scenic walking trails, join lively social clubs, or immerse yourself in a packed calendar of events that turn neighbors into lifelong friends. This is more than a community—it's a lifestyle that celebrates connection, adventure, and joy.
Call now to schedule your private showing and step into the life you've always dreamed of!
Location
State CA
County Riverside
Area 263 - Banning/Beaumont/Cherry Valley
Rooms
Main Level Bedrooms 2
Interior
Interior Features Ceiling Fan(s), Walk-In Pantry, Walk-In Closet(s)
Heating Central
Cooling Central Air
Flooring Vinyl
Fireplaces Type None
Fireplace No
Laundry Inside
Exterior
Garage Spaces 3.0
Garage Description 3.0
Pool Community, Association
Community Features Mountainous, Sidewalks, Pool
Utilities Available Underground Utilities
Amenities Available Fire Pit, Outdoor Cooking Area, Barbecue, Picnic Area, Pickleball, Pool, Sauna, Spa/Hot Tub
View Y/N Yes
View Mountain(s)
Porch Covered
Total Parking Spaces 3
Private Pool No
Building
Lot Description Rectangular Lot
Dwelling Type House
Story 1
Entry Level One
Sewer Public Sewer
Architectural Style Contemporary
Level or Stories One
New Construction No
Schools
School District Beaumont
Others
HOA Name FirstService Residential Management
Senior Community Yes
Tax ID 428450023
Security Features Carbon Monoxide Detector(s),Gated with Attendant,Smoke Detector(s)
Acceptable Financing Cash, Cash to Existing Loan, Cash to New Loan, Conventional, Cal Vet Loan, Fannie Mae
Listing Terms Cash, Cash to Existing Loan, Cash to New Loan, Conventional, Cal Vet Loan, Fannie Mae
Special Listing Condition Standard

GET MORE INFORMATION

REALTOR® | Lic# 01874934






