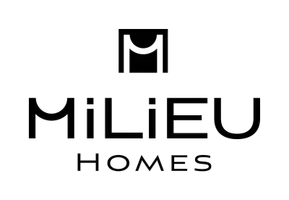
3 Beds
3 Baths
1,805 SqFt
3 Beds
3 Baths
1,805 SqFt
Open House
Sun Oct 05, 1:00pm - 3:00pm
Key Details
Property Type Single Family Home
Sub Type Single Family Residence
Listing Status Active
Purchase Type For Sale
Square Footage 1,805 sqft
Price per Sqft $719
Subdivision Eagle Pointe (Ep)
MLS Listing ID OC25228870
Bedrooms 3
Full Baths 2
Half Baths 1
HOA Fees $429/mo
HOA Y/N Yes
Year Built 1994
Lot Size 2,914 Sqft
Property Sub-Type Single Family Residence
Property Description
Step inside to the bright, formal living and dining room with soaring ceilings, expansive windows, and sliding glass doors that open seamlessly to the private wraparound yard. The remodeled kitchen boasts custom cabinetry, quartz countertops, and a modern tile floor, while the living room features a cozy fireplace for added warmth. Just off the kitchen, a versatile bonus room offers the perfect space for a home office, playroom, or additional lounge area.
Upstairs, enjoy wood flooring throughout, updated bathrooms with custom vanities and quartz counters, and a primary suite with a stylish faux fireplace that creates a relaxing retreat.
Every corner of this home has been thoughtfully updated—from a full home repipe in 2021, to a water softener, to the epoxy-finished garage with built-in cabinets and overhead storage. The private backyard with pavers, stone front porch, and lush landscaping complete the picture, offering the perfect spot for entertaining or unwinding. Truly, nothing has been left undone— just bring your toothbrush and move right in!
Residents of Eagle Pointe enjoy the security of a gated entrance, access to community amenities including a pool and spa, and a location close to shopping, dining, and entertainment. Low HOA dues add to the appeal—Eagle Pointe HOA ($275/month) and Aliso Viejo Community Association ($154.87/quarterly).
This home is the perfect blend of modern upgrades and community charm. Don't miss it!
Location
State CA
County Orange
Area Av - Aliso Viejo
Interior
Interior Features Ceiling Fan(s), High Ceilings, Open Floorplan, Quartz Counters, Recessed Lighting, Unfinished Walls, All Bedrooms Up, Primary Suite
Heating Central, Fireplace(s), Natural Gas
Cooling Central Air, Electric
Flooring Tile, Wood
Fireplaces Type Gas, Living Room
Fireplace Yes
Appliance Convection Oven, Dishwasher, ENERGY STAR Qualified Water Heater, Gas Cooktop, Gas Oven, Gas Water Heater, Microwave, Water Softener, Water To Refrigerator, Water Heater
Laundry Electric Dryer Hookup, Gas Dryer Hookup, Inside, Upper Level
Exterior
Parking Features Concrete, Direct Access, Door-Single, Driveway, Garage Faces Front, Garage, Unassigned
Garage Spaces 2.0
Garage Description 2.0
Fence Vinyl, Wrought Iron
Pool None, Association
Community Features Dog Park, Park, Preserve/Public Land, Storm Drain(s), Street Lights, Urban
Amenities Available Playground, Pool, Spa/Hot Tub
View Y/N Yes
View City Lights
Roof Type Tile
Total Parking Spaces 2
Private Pool No
Building
Lot Description Back Yard
Dwelling Type House
Story 2
Entry Level Two
Sewer Public Sewer
Water Public
Level or Stories Two
New Construction No
Schools
School District Capistrano Unified
Others
HOA Name Eagle Pointe
Senior Community No
Tax ID 62321305
Acceptable Financing Cash, Cash to New Loan, Conventional
Listing Terms Cash, Cash to New Loan, Conventional
Special Listing Condition Standard
Virtual Tour https://my.matterport.com/show/?m=Vr1xZKeFRJx&mls=1

GET MORE INFORMATION

REALTOR® | Lic# 01874934






