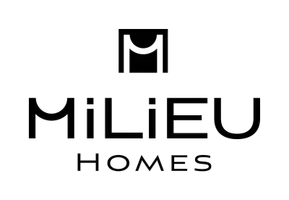
3 Beds
3 Baths
1,562 SqFt
3 Beds
3 Baths
1,562 SqFt
Key Details
Property Type Single Family Home
Sub Type Single Family Residence
Listing Status Active
Purchase Type For Sale
Square Footage 1,562 sqft
Price per Sqft $467
Subdivision Encore (Encr)
MLS Listing ID SR25223637
Bedrooms 3
Full Baths 2
Half Baths 1
HOA Y/N No
Year Built 1988
Lot Size 5,549 Sqft
Property Sub-Type Single Family Residence
Property Description
This home offers a functional layout with an open floor plan. The kitchen includes granite countertops and travertine tile flooring. All bedrooms are located upstairs, each equipped with wireless remote ceiling fans for personalized comfort. The second bedroom is currently configured as a home office and includes a custom built-in desk, perfect for remote work or study.
Enjoy energy efficiency and comfort with double-paned windows featuring hidden screens, an upgraded electrical panel, a tankless water heater, and exterior Tex-Cote house paint for added insulation and curb appeal. The attached garage is equipped with two 240v/50 amp NEMA 14-50 outlets & chargers—ready for your electric vehicle charging needs. Additional tech upgrades include Ring cameras at the front door and sunroom for added peace of mind.
Step outside to a backyard designed with sustainability and productivity in mind. This is a gardener's paradise! You'll find five composite raised garden beds, each connected to a drip irrigation system that can be controlled remotely. A drought-tolerant ground cover keeps maintenance low, while a basil tree, mature apple tree and a unique hybrid "fruit salad" tree bearing Meyer lemons and oranges provide a touch of orchard living right at home.
Don't miss your chance to own this move-in ready, energy-efficient home with smart features and an inviting outdoor space. Schedule your showing as soon as it hits the market!
Location
State CA
County Los Angeles
Area Prkr - Parker Road
Interior
Interior Features Ceiling Fan(s), Granite Counters, Open Floorplan, All Bedrooms Up, Primary Suite
Heating Central, Fireplace(s)
Cooling Central Air
Flooring Carpet, Tile, Wood
Fireplaces Type Family Room
Inclusions Refrigerator in kitchen and 2 car chargers
Fireplace Yes
Appliance Tankless Water Heater
Laundry In Garage
Exterior
Parking Features Direct Access, Door-Single, Driveway, Electric Vehicle Charging Station(s), Garage Faces Front, Garage
Garage Spaces 2.0
Garage Description 2.0
Fence Block
Pool None
Community Features Curbs, Street Lights, Sidewalks, Park
View Y/N Yes
View Hills
Total Parking Spaces 2
Private Pool No
Building
Lot Description Back Yard, Front Yard, Garden, Lawn, Landscaped, Near Park
Dwelling Type House
Story 2
Entry Level Two
Sewer Public Sewer
Water Public
Level or Stories Two
New Construction No
Schools
School District William S. Hart Union
Others
Senior Community No
Tax ID 2865048010
Acceptable Financing Cash, Cash to New Loan, Conventional, FHA, VA Loan
Listing Terms Cash, Cash to New Loan, Conventional, FHA, VA Loan
Special Listing Condition Standard

GET MORE INFORMATION

REALTOR® | Lic# 01874934




