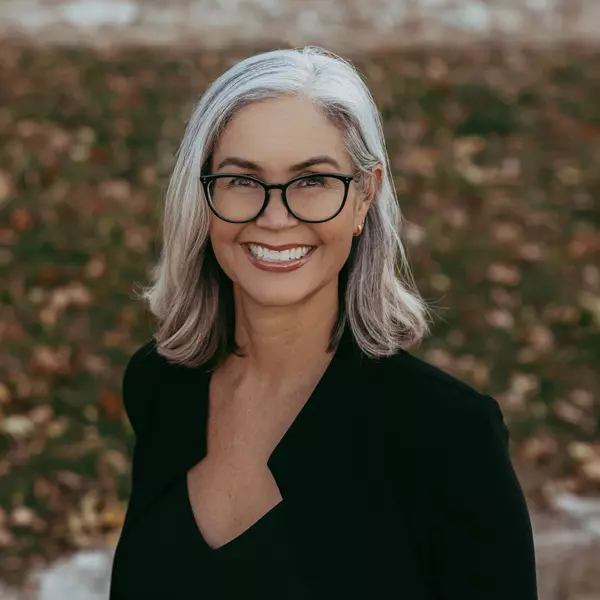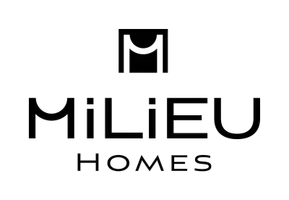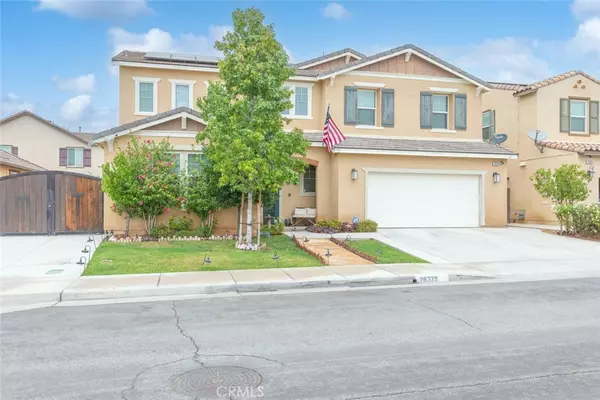
4 Beds
4 Baths
2,952 SqFt
4 Beds
4 Baths
2,952 SqFt
Key Details
Property Type Single Family Home
Sub Type Single Family Residence
Listing Status Active
Purchase Type For Sale
Square Footage 2,952 sqft
Price per Sqft $257
Subdivision Summerly
MLS Listing ID IG25228320
Bedrooms 4
Full Baths 3
Half Baths 1
HOA Fees $122/mo
HOA Y/N Yes
Year Built 2018
Lot Size 6,534 Sqft
Property Sub-Type Single Family Residence
Property Description
inside, you'll find a bedroom and full bath conveniently located downstairs, perfect for guests or multi-generational living. The main living areas showcase custom tile flooring, while the upstairs retreat features upgraded plush carpet for added comfort.
The heart of the home is the spacious kitchen, complete with an oversized island, granite countertops, a designer mosaic backsplash, dark espresso cabinetry, dual ovens and stainless steel appliances. Two versatile bonus flex rooms provide endless options—use one as a game room or media lounge, and the other as a private office or extra storage space. A large loft upstairs adds even more room to spread out.
The master suite boasts a huge walk-in closet and a spa-like retreat. Step outside to your private backyard oasis featuring a sparkling pool and spa, California Sunroom,gas fire pit and a fully equipped outdoor kitchen with built-in BBQ—ideal for entertaining year-round. Plus, enjoy the convenience of RV parking for all your toys.
This move-in ready home offers it all—luxury, space, and lifestyle—all in one of Lake Elsinore's most desirable communities.
Location
State CA
County Riverside
Area Srcar - Southwest Riverside County
Rooms
Main Level Bedrooms 1
Interior
Interior Features Bedroom on Main Level, Loft, Walk-In Pantry, Walk-In Closet(s)
Heating Central
Cooling Central Air, Whole House Fan
Fireplaces Type None
Fireplace No
Laundry Laundry Room, Upper Level
Exterior
Garage Spaces 3.0
Garage Description 3.0
Pool Private, Association
Community Features Curbs, Gutter(s), Storm Drain(s), Street Lights, Sidewalks
Amenities Available Sport Court, Fire Pit, Outdoor Cooking Area, Barbecue, Picnic Area, Playground, Pool, Spa/Hot Tub
View Y/N Yes
View Mountain(s), Neighborhood
Total Parking Spaces 3
Private Pool Yes
Building
Lot Description Front Yard, Landscaped, Street Level
Dwelling Type House
Story 2
Entry Level Two
Sewer Public Sewer
Water Public
Level or Stories Two
New Construction No
Schools
School District Lake Elsinore Unified
Others
HOA Name Summerly
Senior Community No
Tax ID 371372005
Acceptable Financing Cash to New Loan
Listing Terms Cash to New Loan
Special Listing Condition Standard
Virtual Tour https://www.viewshoot.com/tour/MLS/29329SaltbushStreet_Wildomar_CA_92595_900_430504.html

GET MORE INFORMATION

REALTOR® | Lic# 01874934






