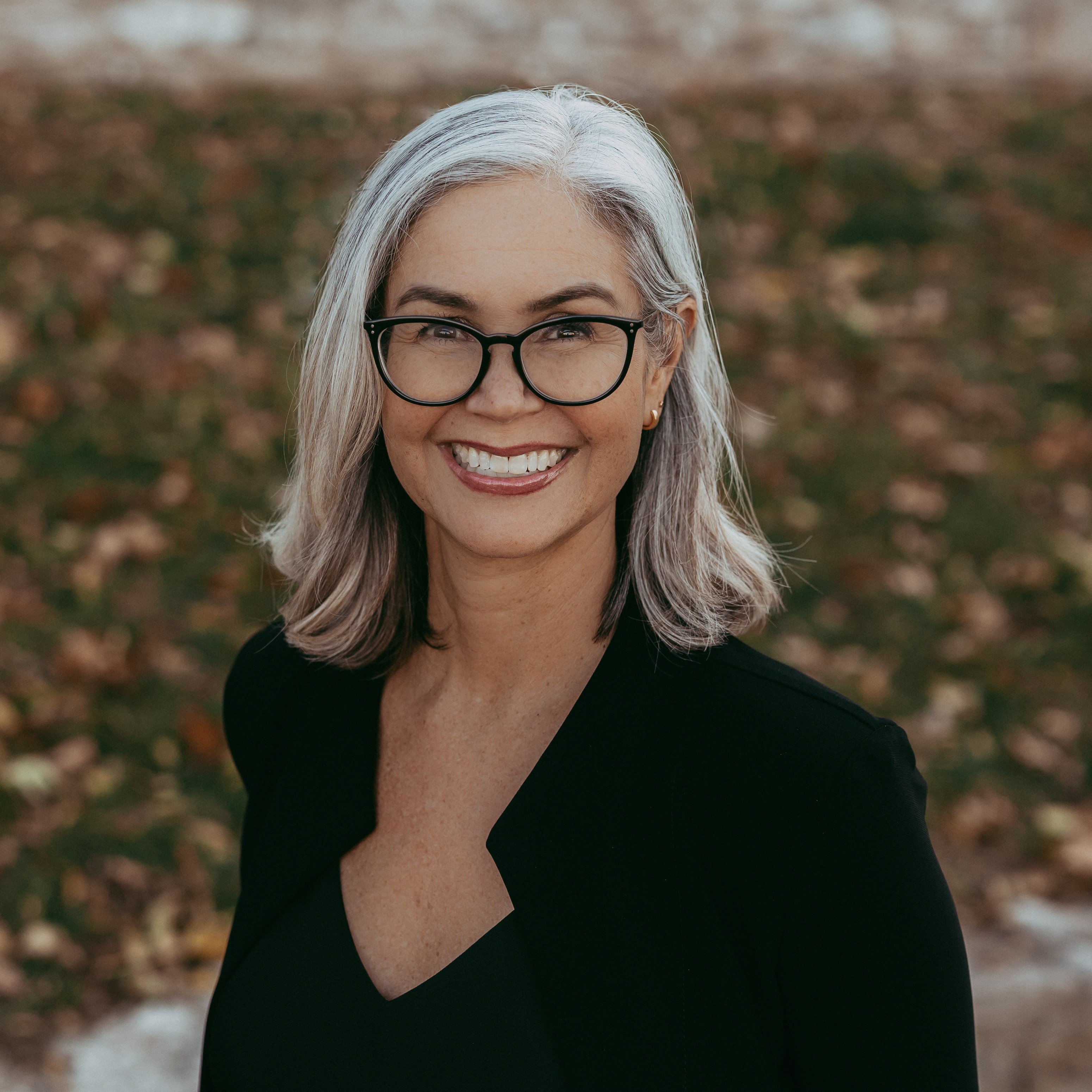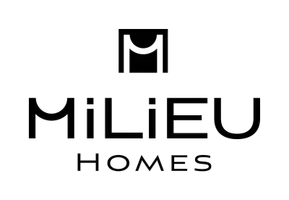
3 Beds
3 Baths
1,536 SqFt
3 Beds
3 Baths
1,536 SqFt
Open House
Sun Sep 28, 1:00pm - 4:00pm
Key Details
Property Type Single Family Home
Sub Type Single Family Residence
Listing Status Active
Purchase Type For Sale
Square Footage 1,536 sqft
Price per Sqft $527
Subdivision Bonelli (Bonl)
MLS Listing ID SR25225160
Bedrooms 3
Full Baths 3
HOA Y/N No
Year Built 1961
Lot Size 0.351 Acres
Property Sub-Type Single Family Residence
Property Description
Step inside to find brand new flooring and abundant natural light that fills the spacious, open-concept living areas. Designed for modern living, the home features Alexa-enabled smart technology, giving you voice-controlled comfort and efficiency in every room.
At the heart of the home is a truly special craftsman-style kitchen, thoughtfully designed with handmade cabinetry, quartz countertops, a farmhouse sink, walk-in pantry, and a stunning parota wood island that anchors the space—both functional and a one-of-a-kind showpiece.
The living and dining areas are perfect for entertaining, with a classic brick fireplace and seamless indoor-outdoor flow. The primary suite is a private retreat with vaulted wood-beam ceilings, direct access to the screened patio, and a spa-like bath with dual vanities, a soaking tub, glass-enclosed shower, and skylight.
Two additional bedrooms offer versatility for guests, family, or office use, served by beautifully updated bathrooms and INDOOR LAUNDRY for added convenience.
Out back, enjoy multiple outdoor spaces including a custom-built deck, screened patio, and terraced garden beds—all surrounded by mature landscaping and a serene hillside with no rear neighbors.
22403 Los Rouges Drive offers privacy, quality, and modern comfort—an exceptional opportunity in one of Santa Clarita's most desirable neighborhoods.
Location
State CA
County Los Angeles
Area Bouq - Bouquet Canyon
Rooms
Main Level Bedrooms 3
Interior
Interior Features Ceiling Fan(s), Eat-in Kitchen, All Bedrooms Down, Multiple Primary Suites, Primary Suite
Heating Central
Cooling Central Air
Fireplaces Type Family Room, Gas
Fireplace Yes
Appliance 6 Burner Stove
Laundry Washer Hookup, Gas Dryer Hookup, Inside
Exterior
Garage Spaces 2.0
Garage Description 2.0
Pool None
Community Features Curbs, Suburban
View Y/N Yes
View Hills
Roof Type Composition
Porch Concrete, Covered, Screened
Total Parking Spaces 2
Private Pool No
Building
Lot Description 0-1 Unit/Acre
Dwelling Type House
Story 1
Entry Level One
Sewer Public Sewer
Water Public
Architectural Style Traditional
Level or Stories One
New Construction No
Schools
School District William S. Hart Union
Others
Senior Community No
Tax ID 2807013016
Acceptable Financing Cash, Conventional, 1031 Exchange, FHA
Listing Terms Cash, Conventional, 1031 Exchange, FHA
Special Listing Condition Standard, Trust
Virtual Tour https://www.zillow.com/view-imx/433e0444-1446-4bc4-ac1c-0524908c819b?setAttribution=mls&wl=true&initialViewType=pano&utm_source=dashboard

GET MORE INFORMATION

REALTOR® | Lic# 01874934






