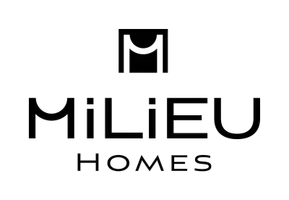
4 Beds
2 Baths
1,750 SqFt
4 Beds
2 Baths
1,750 SqFt
Open House
Sat Oct 11, 12:00pm - 3:00pm
Key Details
Property Type Single Family Home
Sub Type Single Family Residence
Listing Status Active
Purchase Type For Sale
Square Footage 1,750 sqft
Price per Sqft $457
MLS Listing ID CV25216800
Bedrooms 4
Full Baths 2
HOA Y/N No
Year Built 1964
Lot Size 7,200 Sqft
Property Sub-Type Single Family Residence
Property Description
Located in one of the most convenient parts of North Rancho Cucamonga. This home keeps everything within reach—schools, shopping, and freeway access are just minutes away.
Inside, you'll find 4 bedrooms with 3 down and a large bonus upstairs and 2 bathrooms The open kitchen flows into the family room, making it perfect for everyday living and entertaining.
Have an RV? No problem—there's space for that. Want a pool? Got it. Paid-off solar? Yes, that too! Need a bonus room for the kids to hang out or for those Sunday football gatherings? We've got that as well.
Step outside to your own backyard retreat—complete with a BBQ area, fire pit, roomy pool, easy maintenance yard and plenty of space for weekend fun with family and friends.
Come see if this home checks all your boxes!
Location
State CA
County San Bernardino
Area 688 - Rancho Cucamonga
Rooms
Other Rooms Shed(s)
Main Level Bedrooms 1
Interior
Interior Features Block Walls, Ceiling Fan(s), Granite Counters, High Ceilings, All Bedrooms Down, Bedroom on Main Level, Main Level Primary
Heating Central, Solar
Cooling Central Air
Flooring Vinyl
Fireplaces Type Family Room
Inclusions Appliances, Refrigerator, Dryer, Shed, Patio furniture and BBQ items, Paid Solar
Fireplace Yes
Appliance Barbecue, Dishwasher, Gas Range, Microwave, Refrigerator
Laundry In Garage
Exterior
Exterior Feature Barbecue
Parking Features Driveway, Garage, RV Access/Parking
Garage Spaces 2.0
Garage Description 2.0
Pool In Ground, Private
Community Features Storm Drain(s), Street Lights
View Y/N Yes
View Mountain(s), Neighborhood
Roof Type Composition
Porch Concrete
Total Parking Spaces 2
Private Pool Yes
Building
Dwelling Type House
Faces West
Story 2
Entry Level Two
Sewer Public Sewer
Water Public
Level or Stories Two
Additional Building Shed(s)
New Construction No
Schools
Elementary Schools Hermosa
Middle Schools Vineyard
High Schools Los Osos
School District Chaffey Joint Union High
Others
Senior Community No
Tax ID 0201304110000
Acceptable Financing Cash, Conventional, FHA, VA Loan
Listing Terms Cash, Conventional, FHA, VA Loan
Special Listing Condition Standard

GET MORE INFORMATION

REALTOR® | Lic# 01874934






