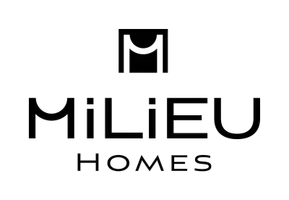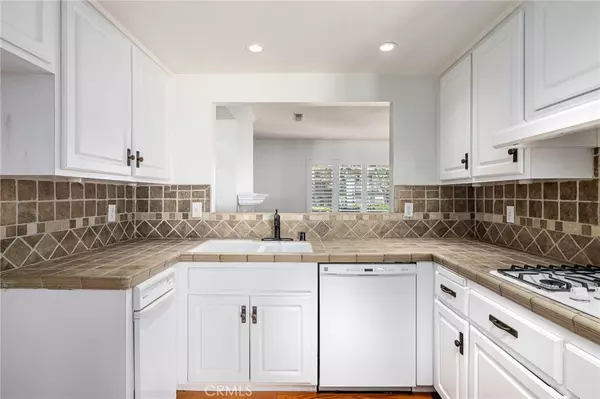
3 Beds
3 Baths
1,426 SqFt
3 Beds
3 Baths
1,426 SqFt
Key Details
Property Type Townhouse
Sub Type Townhouse
Listing Status Active
Purchase Type For Sale
Square Footage 1,426 sqft
Price per Sqft $385
Subdivision Montclair Town Center
MLS Listing ID CV25201706
Bedrooms 3
Full Baths 2
Half Baths 1
Construction Status Turnkey
HOA Fees $365/mo
HOA Y/N Yes
Year Built 1981
Lot Size 5,000 Sqft
Property Sub-Type Townhouse
Property Description
The master suite features its own private balcony overlooking the community's biggest greenbelt with lush trees and manicured lawns—an ideal spot to sip your morning coffee or enjoy a good book in a peaceful setting. Downstairs, the French doors open to a private courtyard-style breezeway, perfect for gardening, relaxing, or entertaining.
The spacious 2-car garage offers plenty of storage and built-in cabinetry, making organization effortless.
Nestled in a well-kept, quiet community, residents enjoy resort-style amenities including a sparkling pool, relaxing spa, and playground—all while benefiting from low HOA fees. With plenty of guest parking and beautifully maintained grounds, this community offers a lifestyle of ease and relaxation.
Don't miss this opportunity to own a home that truly has it all—style, space, and amenities in a serene setting.
Location
State CA
County San Bernardino
Area 685 - Montclair
Zoning R-3
Interior
Interior Features Built-in Features, Balcony, Crown Molding, Separate/Formal Dining Room, Recessed Lighting, Tile Counters, All Bedrooms Up
Heating Central
Cooling Central Air
Flooring Carpet, Laminate, Tile
Fireplaces Type Living Room
Fireplace Yes
Appliance Built-In Range, Dishwasher, Gas Oven, Gas Range, Gas Water Heater, Microwave, Range Hood, Trash Compactor, Water To Refrigerator
Laundry In Garage
Exterior
Parking Features Garage
Garage Spaces 2.0
Garage Description 2.0
Pool Community, In Ground, Association
Community Features Street Lights, Suburban, Sidewalks, Pool
Utilities Available Cable Connected, Electricity Connected, Natural Gas Connected, Sewer Connected, Water Connected
Amenities Available Call for Rules, Maintenance Grounds, Insurance, Management, Maintenance Front Yard, Picnic Area, Playground, Pool, Spa/Hot Tub, Trash
View Y/N No
View None
Roof Type Tile
Total Parking Spaces 2
Private Pool No
Building
Dwelling Type House
Faces South
Story 2
Entry Level Two
Foundation Slab
Sewer Public Sewer
Water Public
Level or Stories Two
New Construction No
Construction Status Turnkey
Schools
Elementary Schools Monte Vista
Middle Schools Serrano
High Schools Montclair
School District Ontario-Montclair
Others
HOA Name Montclair Town Center
HOA Fee Include Pest Control
Senior Community No
Tax ID 1010032230000
Acceptable Financing Submit
Listing Terms Submit
Special Listing Condition Standard

GET MORE INFORMATION

REALTOR® | Lic# 01874934






