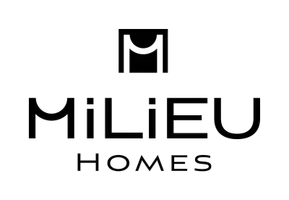3 Beds
3 Baths
2,131 SqFt
3 Beds
3 Baths
2,131 SqFt
Open House
Sun Aug 24, 11:00am - 1:00pm
Key Details
Property Type Single Family Home
Sub Type Single Family Residence
Listing Status Active
Purchase Type For Sale
Square Footage 2,131 sqft
Price per Sqft $251
MLS Listing ID SN25179326
Bedrooms 3
Full Baths 1
Half Baths 1
Three Quarter Bath 1
Condo Fees $223
HOA Fees $223/mo
HOA Y/N Yes
Year Built 2005
Lot Size 3,484 Sqft
Property Sub-Type Single Family Residence
Property Description
This property offers sophistication with the convenience of low maintenance.
The living room features a tall ceiling, a cozy fireplace, and 2 French doors opening onto the back patio, which is an excellent space to entertain with a built-in counter, custom awnings and ceiling fans.
Gourmet kitchen features custom cherry wood soft-close cabinetry, Venetian Gold granite slab counters, stainless steel appliances, a large island with a breakfast bar, and reverse osmosis drinking water.
The primary suite offers a private retreat with direct access to the back patio. It features high ceilings and an oversized walk-in closet. The en-suite bath has a lavish tile-surround soaking tub, a convenient step-in shower with inlaid Tuscan tile, and a dual-sink vanity featuring stunning granite and a beveled mirror that perfectly complements the space.
The second-story landing, currently featuring a desk that is included in the sale, offers versatile space perfect for a yoga, a stationary bike, or a quiet reading nook.
Two additional bedrooms are upstairs, one of which boasts a large walk-in closet. Both bedrooms offer sliding glass doors that open to a shared balcony, perfect for enjoying your morning coffee.
The upstairs bathroom has been upgraded with a spacious step-in shower featuring a smooth pebble floor, modern glass front, and beautiful granite surround. A large beveled mirror with updated light fixtures complements the area above the dual-sink vanity, which is accented by a decorative herringbone backsplash.
Please ask your Realtor about updates, which include: HVAC, ROOF, WATER HEATER, etc
Location
State CA
County Butte
Rooms
Main Level Bedrooms 3
Interior
Interior Features Walk-In Closet(s)
Heating Central
Cooling Central Air
Fireplaces Type Living Room
Fireplace Yes
Appliance Dishwasher, Gas Cooktop, Tankless Water Heater, Vented Exhaust Fan, Water To Refrigerator
Laundry Laundry Room
Exterior
Parking Features Garage, Guest
Garage Spaces 2.0
Garage Description 2.0
Pool None
Community Features Curbs, Street Lights
Amenities Available Maintenance Front Yard
View Y/N Yes
View Neighborhood
Roof Type Spanish Tile
Porch Concrete, Deck, Front Porch
Total Parking Spaces 2
Private Pool No
Building
Lot Description Landscaped
Dwelling Type House
Story 2
Entry Level Two
Sewer Public Sewer
Water Public
Level or Stories Two
New Construction No
Schools
School District Chico Unified
Others
HOA Name Sorrento
Senior Community No
Tax ID 045490033000
Acceptable Financing Cash to New Loan
Listing Terms Cash to New Loan
Special Listing Condition Standard

GET MORE INFORMATION
REALTOR® | Lic# 01874934






