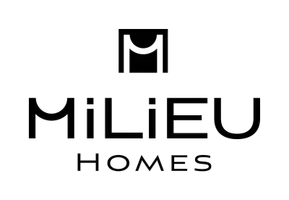2 Beds
1 Bath
1,036 SqFt
2 Beds
1 Bath
1,036 SqFt
Open House
Thu Aug 21, 9:30am - 12:01pm
Sat Aug 23, 12:01pm - 3:00pm
Key Details
Property Type Single Family Home
Sub Type Single Family Residence
Listing Status Active
Purchase Type For Sale
Square Footage 1,036 sqft
Price per Sqft $738
MLS Listing ID PF25187406
Bedrooms 2
Full Baths 1
Construction Status Updated/Remodeled
HOA Y/N No
Year Built 1938
Lot Size 5,235 Sqft
Property Sub-Type Single Family Residence
Property Description
Step inside to find a sun-filled interior where gleaming hardwood floors flow seamlessly from room to room, creating an inviting and warm atmosphere. The home's open layout gracefully leads you to an extra-large living room and formal dining room which is a perfect stage for intimate dinners or lively gatherings. With stainless steel appliances and granite countertops, culinary enthusiasts will appreciate the beautifully updated, modern kitchen, designed to make meal preparation a joy. The bathroom has tiles in the new wood look. Two bedrooms are nice sized, fitting king beds. A hallway leads to the back of the house where you will find a spacious large laundry room. For extra privacy, there is also a bonus room with a separate exit and a sliding door to the outside. The house has a central heat and air conditioning system to accommodate a variety of temperatures. A sophisticated security system also comes with the home. The long-gated driveway fits multiple cars leading to a versatile two-car garage with a full pull-out garage exit into the yard and presents valuable opportunity for future expansion or a potential Accessory Dwelling Unit (ADU), adding significant value and living space. For those electric car enthusiasts, there is an EV charging station.
The fully fenced grass backyard invites you to a private oasis ready for your personal touch and al fresco entertaining or tranquil gardening. If you like, it even comes with a pet tortoise. Situated for ultimate convenience, this property provides effortless commuting with quick access to the 605 freeway. This is more than just a home; it's an opportunity to own a comfortable and adaptable space in a truly great location. Don't miss this one!
Location
State CA
County Los Angeles
Area 670 - Whittier
Zoning WHR1YY
Rooms
Other Rooms Shed(s)
Main Level Bedrooms 1
Interior
Interior Features Separate/Formal Dining Room, All Bedrooms Down, Bedroom on Main Level, Main Level Primary
Heating Central, Electric
Cooling Central Air, Electric, Wall/Window Unit(s)
Flooring Carpet, Wood
Fireplaces Type None
Fireplace No
Appliance Dishwasher, Electric Oven, Gas Range, Microwave, Refrigerator, Water Heater, Washer
Laundry Washer Hookup, Inside
Exterior
Garage Spaces 2.0
Garage Description 2.0
Pool None
Community Features Street Lights, Sidewalks
Utilities Available Electricity Connected, Phone Available, Phone Connected, Sewer Available, Sewer Connected, Water Available, Water Connected
View Y/N Yes
View City Lights
Accessibility Parking
Porch None
Total Parking Spaces 2
Private Pool No
Building
Lot Description 0-1 Unit/Acre, Sprinklers In Rear, Sprinklers In Front, Sprinkler System
Dwelling Type House
Story 1
Entry Level One
Sewer Public Sewer
Water Public
Architectural Style Contemporary, Traditional
Level or Stories One
Additional Building Shed(s)
New Construction No
Construction Status Updated/Remodeled
Schools
School District Whittier Union High
Others
Senior Community No
Tax ID 8130003023
Security Features Security System
Acceptable Financing Cash, Cash to Existing Loan, Conventional, Contract, FHA
Listing Terms Cash, Cash to Existing Loan, Conventional, Contract, FHA
Special Listing Condition Standard

GET MORE INFORMATION
REALTOR® | Lic# 01874934






