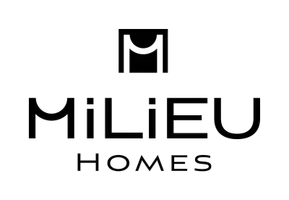1 Bed
2 Baths
1,035 SqFt
1 Bed
2 Baths
1,035 SqFt
Key Details
Property Type Condo
Sub Type Condominium
Listing Status Active
Purchase Type For Sale
Square Footage 1,035 sqft
Price per Sqft $385
MLS Listing ID IG25170492
Bedrooms 1
Full Baths 1
Half Baths 1
Condo Fees $355
HOA Fees $355/mo
HOA Y/N Yes
Year Built 1988
Lot Size 1,036 Sqft
Property Sub-Type Condominium
Property Description
Enjoy your private balcony patio, ideal for relaxing or enjoying your morning coffee. The unit also includes indoor laundry and a recently installed brand-new A/C unit to keep you cool year-round. The spacious bathroom features a luxurious Roman-style bathtub and a dual-sink vanity with his-and-hers spaces, offering both functionality and comfort. Parking includes a single-car garage that is directly under the unit; please note that this is the only designated parking space, and any additional parking will require a community permit.
The property is part of two HOAs that offer fantastic amenities designed to enhance your lifestyle. Residents enjoy access to two sparkling swimming pools and spas, tennis courts, a spacious clubhouse for events and gatherings, and a private lake with walking trails and seasonal community events. The gated entry with 24-hour access provides added peace of mind, and water and trash services are included in the HOA fees.
This home is ideally located near top-rated schools, parks, and everyday conveniences. Mountain View Elementary and Creekside Elementary are just minutes away, making school drop-offs quick and easy. You're also close to grocery stores, dining options, and major shopping centers, offering everything you need just a short drive from home. Plus, with easy access to the 60 Freeway, commuting and travel throughout the Inland Empire and beyond is a breeze.
This home is perfect for those seeking a well-maintained property in a vibrant community with a wide array of recreational options. Don't miss this opportunity to own in one of Ontario's most sought-after neighborhoods.
Location
State CA
County San Bernardino
Area 686 - Ontario
Zoning SFR
Rooms
Main Level Bedrooms 1
Interior
Interior Features Loft, Walk-In Closet(s)
Heating Central
Cooling Central Air
Fireplaces Type Living Room
Fireplace Yes
Laundry Laundry Room
Exterior
Garage Spaces 1.0
Garage Description 1.0
Pool Association
Community Features Curbs, Gutter(s), Storm Drain(s), Street Lights, Sidewalks
Amenities Available Clubhouse, Sport Court, Fitness Center, Barbecue, Pool, Spa/Hot Tub, Tennis Court(s)
View Y/N No
View None
Total Parking Spaces 1
Private Pool No
Building
Dwelling Type House
Story 2
Entry Level Two
Sewer Public Sewer
Water Public
Level or Stories Two
New Construction No
Schools
School District Centeniela Valley Union High
Others
HOA Name Portofino at Creekside Association
Senior Community No
Tax ID 1083262400000
Acceptable Financing Cash, Conventional, Contract, FHA, Submit, VA Loan
Listing Terms Cash, Conventional, Contract, FHA, Submit, VA Loan
Special Listing Condition Standard

GET MORE INFORMATION
REALTOR® | Lic# 01874934






