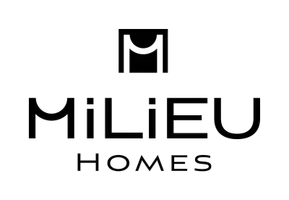3 Beds
3 Baths
1,546 SqFt
3 Beds
3 Baths
1,546 SqFt
OPEN HOUSE
Sat Aug 02, 12:00pm - 2:00pm
Key Details
Property Type Single Family Home
Sub Type Single Family Residence
Listing Status Active
Purchase Type For Sale
Square Footage 1,546 sqft
Price per Sqft $346
MLS Listing ID IG25140372
Bedrooms 3
Full Baths 2
Half Baths 1
Construction Status Updated/Remodeled,Turnkey
HOA Y/N No
Year Built 1988
Lot Size 7,840 Sqft
Property Sub-Type Single Family Residence
Property Description
As you step inside, you're welcomed by an abundance of natural light and freshly painted interiors, complemented by soaring high ceilings that create an open, airy feeling throughout. The beautifully upgraded kitchen features granite countertops and flows seamlessly into the family room, where a cozy fireplace with floating shelves sets the perfect scene for gathering with loved ones. Recessed lighting throughout adds a warm, modern touch to every space.
Tucked away on a quiet cul-de-sac with no HOA, this meticulously maintained home sits on a large lot surrounded by established trees, including two producing pomegranate trees—bringing nature's beauty right to your backyard. Enjoy the peace of mind of paid-off solar and the convenience of potential side-yard parking, ideal for an RV, boat, or extra vehicles.
This home is more than just a place to live—it's a place to love, relax, and grow. Come see it today and fall in love with all it has to offer!
Location
State CA
County Riverside
Area Srcar - Southwest Riverside County
Interior
Interior Features Ceiling Fan(s), Separate/Formal Dining Room, All Bedrooms Up
Heating Central
Cooling Central Air
Flooring Carpet, Vinyl
Fireplaces Type Family Room
Inclusions Shed in backyard
Fireplace Yes
Appliance Dishwasher
Laundry Laundry Room
Exterior
Parking Features Door-Multi, Garage
Garage Spaces 2.0
Garage Description 2.0
Fence Wood
Pool None
Community Features Curbs, Sidewalks
Utilities Available Electricity Connected, Natural Gas Connected, Sewer Connected, Water Connected
View Y/N Yes
View Mountain(s)
Total Parking Spaces 2
Private Pool No
Building
Dwelling Type House
Story 2
Entry Level One,Two
Foundation Slab
Sewer Public Sewer
Water Public
Level or Stories One, Two
New Construction No
Construction Status Updated/Remodeled,Turnkey
Schools
School District Perris Union High
Others
Senior Community No
Tax ID 311303022
Acceptable Financing Cash, Cash to New Loan, Conventional, FHA, Submit, VA Loan
Listing Terms Cash, Cash to New Loan, Conventional, FHA, Submit, VA Loan
Special Listing Condition Standard
Virtual Tour https://listings.adamvanphoto.com/sites/opegbva/unbranded

GET MORE INFORMATION
REALTOR® | Lic# 01874934






