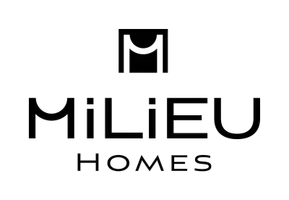3 Beds
3 Baths
1,272 SqFt
3 Beds
3 Baths
1,272 SqFt
Key Details
Property Type Townhouse
Sub Type Townhouse
Listing Status Active
Purchase Type For Sale
Square Footage 1,272 sqft
Price per Sqft $412
MLS Listing ID SR25163164
Bedrooms 3
Full Baths 3
Condo Fees $580
HOA Fees $580/mo
HOA Y/N Yes
Year Built 1980
Lot Size 0.962 Acres
Property Sub-Type Townhouse
Property Description
Welcome to your dream home! This fully remodeled 3-bedroom, 3-bathroom townhouse in vibrant Reseda blends sleek modern design with everyday comfort. Boasting 1,272 of beautifully reimagined living space, this turnkey property is perfect for those seeking style, space, and convenience.
Step inside to find an open-concept floor plan flooded with natural light, featuring brand-new flooring, recessed lighting, and custom finishes throughout. The spacious living room invites you in with a stylish tiled fireplace and flows effortlessly into a dining area and gourmet kitchen.
The kitchen is a showstopper—fully upgraded with quartz countertops, custom cabinetry, stainless steel appliances, and designer tile backsplash. All three bathrooms have been luxuriously renovated with modern vanities, glass-enclosed showers, and elegant tile work.
Upstairs, the oversized primary suite features a walk-in closet and spa-inspired ensuite bath. Two additional bedrooms offer versatility for family, guests, or a home office.
Additional perks include a private patio, in-unit laundry, central A/C and heat, and an attached 2-car garage. The gated community offers a sparkling pool and is conveniently located near shopping, dining, parks, and major freeways.
Move-in ready and loaded with upgrades—this Reseda gem won't last long!
Location
State CA
County Los Angeles
Area Res - Reseda
Zoning LARD1.5
Rooms
Basement Finished
Interior
Interior Features Balcony, Separate/Formal Dining Room, Eat-in Kitchen, Quartz Counters, All Bedrooms Up
Heating Central, Fireplace(s)
Cooling Central Air, Gas
Flooring Laminate
Fireplaces Type Living Room
Fireplace Yes
Appliance Dishwasher, Gas Range, Range Hood, Water Heater
Laundry Electric Dryer Hookup, Gas Dryer Hookup, In Kitchen
Exterior
Parking Features Garage Faces Rear
Garage Spaces 2.0
Garage Description 2.0
Fence None
Pool Community, Association
Community Features Curbs, Pool
Utilities Available Electricity Connected, Natural Gas Connected, Sewer Connected
Amenities Available Pool
View Y/N No
View None
Accessibility None
Porch None
Total Parking Spaces 2
Private Pool No
Building
Lot Description 31-35 Units/Acre
Dwelling Type House
Story 2
Entry Level Two
Sewer Public Sewer
Water Public
Architectural Style Contemporary
Level or Stories Two
New Construction No
Schools
School District Los Angeles Unified
Others
HOA Name Sherman Way Park Townhomes HOA
Senior Community No
Tax ID 2130001054
Acceptable Financing Cash to New Loan
Listing Terms Cash to New Loan
Special Listing Condition Standard

GET MORE INFORMATION
REALTOR® | Lic# 01874934






