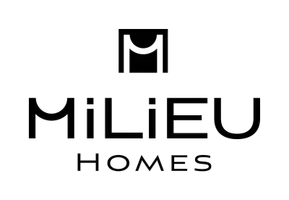4 Beds
3 Baths
1,867 SqFt
4 Beds
3 Baths
1,867 SqFt
OPEN HOUSE
Sat Jul 26, 12:00pm - 3:00pm
Sun Jul 27, 12:00pm - 4:00pm
Key Details
Property Type Single Family Home
Sub Type Single Family Residence
Listing Status Active
Purchase Type For Sale
Square Footage 1,867 sqft
Price per Sqft $669
Subdivision Countryside (Ci)
MLS Listing ID OC25161747
Bedrooms 4
Full Baths 2
Half Baths 1
Construction Status Updated/Remodeled
HOA Y/N No
Year Built 1970
Lot Size 6,791 Sqft
Property Sub-Type Single Family Residence
Property Description
Nestled on a spacious corner lot in one of the most desirable streets in the neighborhood, this beautifully upgraded home offers the perfect blend of comfort and elegance. Step inside to soaring vaulted ceilings, an abundance of natural light, and a thoughtfully designed open-concept layout that immediately feels like home. The main living, dining, and kitchen areas flow seamlessly across stylish vinyl flooring—ideal for both everyday living and entertaining. The designer kitchen is a true showpiece, featuring stainless steel appliances, quartz countertops, a waterfall island, walk-in pantry, and a dry bar that's perfect for hosting. A secondary living and dining space offers additional flexibility for relaxed gatherings or formal entertaining.
With 4 spacious bedrooms and 2.5 fully remodeled bathrooms, this home checks every box. The primary suite is a serene retreat, featuring custom arch details, a walk-in closet, and a stunning en-suite bath. All bathrooms have been reimagined with clean, contemporary finishes, including a convenient downstairs powder room. Enjoy peace of mind with major system upgrades, including dual-pane windows, a new electrical panel, and a brand-new HVAC system. The exterior has been equally enhanced with new concrete hardscape, fresh sod, upgraded irrigation, and a finished garage complete with epoxy floors and a new garage door. Tasteful mid-century accents and top-tier craftsmanship throughout set this home apart. Properties of this caliber rarely come to market—don't miss your opportunity to make it yours.
Location
State CA
County Orange
Area Ls - Lake Forest South
Interior
Interior Features Separate/Formal Dining Room, High Ceilings, Open Floorplan, Pantry, Quartz Counters, Recessed Lighting, All Bedrooms Up, Walk-In Closet(s)
Heating Central
Cooling Central Air
Flooring Vinyl
Fireplaces Type Family Room
Fireplace Yes
Appliance Built-In Range, Dishwasher, Range Hood, Water Heater
Laundry In Garage
Exterior
Parking Features Garage
Garage Spaces 2.0
Garage Description 2.0
Fence Wood
Pool None
Community Features Biking, Curbs, Sidewalks
View Y/N No
View None
Roof Type Spanish Tile
Porch None
Total Parking Spaces 2
Private Pool No
Building
Lot Description 0-1 Unit/Acre
Dwelling Type House
Story 2
Entry Level Two
Foundation Slab
Sewer Public Sewer
Water Public
Architectural Style Traditional
Level or Stories Two
New Construction No
Construction Status Updated/Remodeled
Schools
Elementary Schools Olivewood
Middle Schools Serrano
High Schools El Toro
School District Saddleback Valley Unified
Others
Senior Community No
Tax ID 61730245
Acceptable Financing Contract
Listing Terms Contract
Special Listing Condition Standard

GET MORE INFORMATION
REALTOR® | Lic# 01874934






