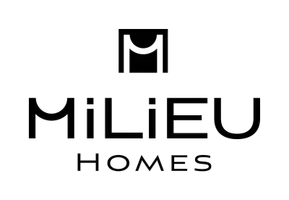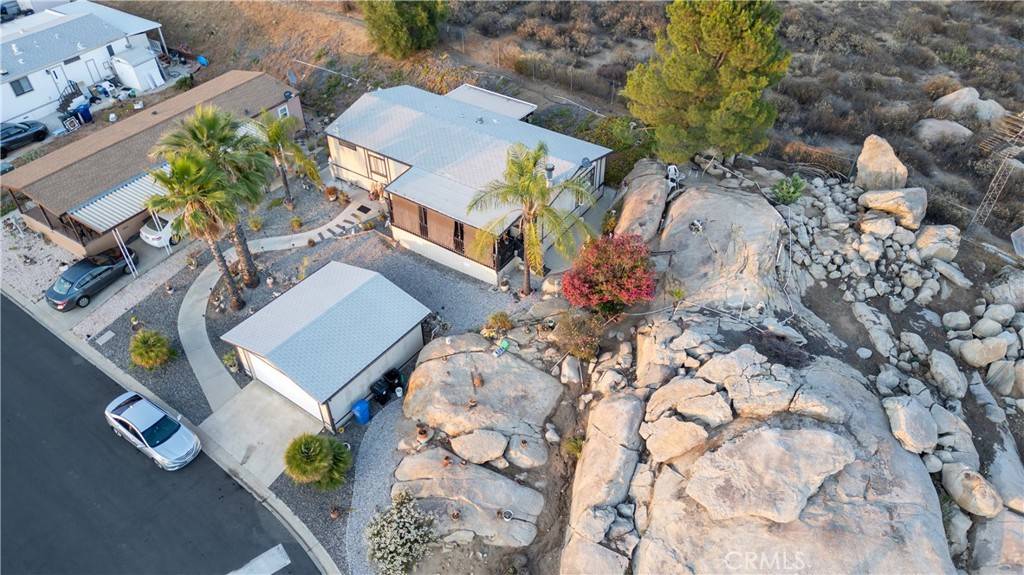2 Beds
2 Baths
1,152 SqFt
2 Beds
2 Baths
1,152 SqFt
Key Details
Property Type Manufactured Home
Listing Status Active
Purchase Type For Sale
Square Footage 1,152 sqft
Price per Sqft $151
MLS Listing ID SW25162791
Bedrooms 2
Full Baths 2
Construction Status Turnkey
HOA Y/N No
Land Lease Amount 1009.0
Year Built 1989
Property Description
Enjoy peaceful living in this beautifully maintained 2-bedroom, 2-bath mobile home, ideally situated in one of the best locations within the park. Backing up to the scenic hills and mountains, this home offers a private, tranquil setting with breathtaking natural views right from your backyard.
Inside, you'll find a bright and spacious layout with a comfortable living area, a well-appointed kitchen, and two generously sized bedrooms.
A standout feature of this home is the rare attached 2-car garage—one of the few in the entire park—offering extra storage and secure parking that's hard to find in this community.
Located in a quiet, desirable area of the park, you'll enjoy both privacy and easy access to community amenities, shopping, dining, and more.
Location
State CA
County Riverside
Area Srcar - Southwest Riverside County
Building/Complex Name Saddleback Mobile Home Estates
Interior
Interior Features Ceiling Fan(s), High Ceilings, Open Floorplan, Storage, All Bedrooms Down, Bedroom on Main Level, Main Level Primary
Heating Central
Cooling Central Air
Flooring Laminate
Fireplace No
Appliance Dishwasher, Gas Cooktop, Gas Oven, Microwave
Laundry Inside
Exterior
Parking Features Driveway, Garage
Garage Spaces 2.0
Garage Description 2.0
Pool Community, In Ground, Association
Community Features Dog Park, Foothills, Park, Storm Drain(s), Street Lights, Sidewalks, Gated, Pool
Utilities Available Cable Available, Electricity Connected, Natural Gas Connected, Phone Available, Sewer Connected, Water Connected
Amenities Available Billiard Room, Clubhouse, Controlled Access, Sport Court, Dog Park, Management, Outdoor Cooking Area, Picnic Area, Playground, Pool, RV Parking, Spa/Hot Tub
View Y/N Yes
View City Lights, Hills, Mountain(s), Panoramic, Valley
Accessibility Safe Emergency Egress from Home, No Stairs, Accessible Doors
Porch Front Porch
Total Parking Spaces 4
Private Pool No
Building
Lot Description Cul-De-Sac, Garden, Landscaped, Sloped Up
Story 1
Entry Level One
Foundation Pier Jacks
Sewer Public Sewer
Water Public
Level or Stories One
Construction Status Turnkey
Schools
School District Hemet Unified
Others
Pets Allowed Breed Restrictions
Senior Community No
Tax ID 009711608
Security Features Gated Community
Acceptable Financing Cash, Cash to New Loan, Contract, Submit
Listing Terms Cash, Cash to New Loan, Contract, Submit
Special Listing Condition Standard
Pets Allowed Breed Restrictions

GET MORE INFORMATION
REALTOR® | Lic# 01874934






