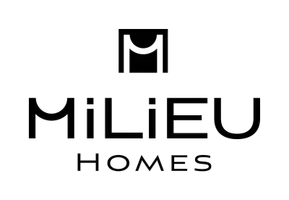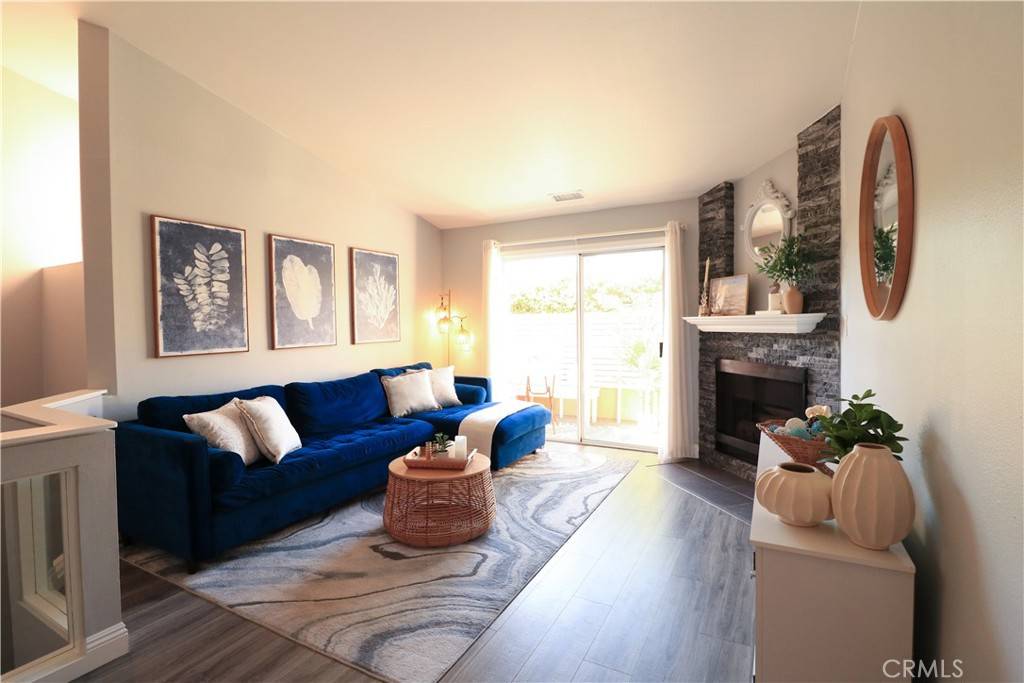2 Beds
3 Baths
952 SqFt
2 Beds
3 Baths
952 SqFt
Key Details
Property Type Townhouse
Sub Type Townhouse
Listing Status Active
Purchase Type For Sale
Square Footage 952 sqft
Price per Sqft $534
MLS Listing ID DW25157002
Bedrooms 2
Full Baths 2
Half Baths 1
Condo Fees $325
Construction Status Turnkey
HOA Fees $325/mo
HOA Y/N Yes
Year Built 1988
Lot Size 0.754 Acres
Lot Dimensions Assessor
Property Sub-Type Townhouse
Property Description
Welcome to this beautifully maintained 2-story townhome in a desirable gated community! Featuring two spacious main bedrooms, each with its own full bathroom, this layout offers flexibility for multi-generational living, roommates, or a dedicated home office. The downstairs suite has direct access to a private patio and is currently used as an office, while the upstairs suite opens to a balcony that can accommodate a small table and chair.
Enjoy the bright and airy open-concept living room with cathedral ceilings, a gas starter fireplace, and access to a second balcony with a privacy fence, built-in bench, and table—a relaxing space for morning coffee or evening downtime. The dining area connects seamlessly to the kitchen, which is equipped with a refrigerator, stove, and microwave. A convenient half bathroom completes the main living area.
Additional features include stylish and durable laminate flooring throughout, an attached two-car garage with washer and dryer hookups, quartz countertops throughout kitchen and bathrooms, a tankless water heater, and community access to a landscaped picnic area with a circular pergola and built-in seating.
Just minutes from shopping centers, restaurants, parks, a movie theater, and with easy access to the 710, 105, 91, and 605 freeways, this home offers the perfect blend of comfort and convenience.
Take advantage of this opportunity—schedule a private showing today!
Location
State CA
County Los Angeles
Area Rl - Paramount North Of Somerset
Zoning Parm
Rooms
Other Rooms Gazebo
Main Level Bedrooms 1
Interior
Interior Features Balcony, Cathedral Ceiling(s), Open Floorplan, Quartz Counters, Main Level Primary, Multiple Primary Suites
Heating Central, Forced Air
Cooling Central Air
Flooring Laminate
Fireplaces Type Gas Starter, Living Room, Wood Burning
Fireplace Yes
Laundry Washer Hookup, Gas Dryer Hookup, In Garage
Exterior
Parking Features Door-Single, Garage, Garage Door Opener, Gated, Garage Faces Rear
Garage Spaces 2.0
Garage Description 2.0
Fence Block, Good Condition
Pool None
Community Features Biking, Curbs, Gutter(s), Storm Drain(s), Street Lights, Sidewalks, Urban, Gated, Park
Utilities Available Electricity Connected, Natural Gas Connected, Phone Available, Sewer Connected, Water Connected
Amenities Available Maintenance Front Yard, Picnic Area, Pet Restrictions, Trash, Water
View Y/N Yes
View Neighborhood
Roof Type Spanish Tile
Porch Covered
Total Parking Spaces 2
Private Pool No
Building
Lot Description Lawn, Landscaped, Near Park, Near Public Transit
Dwelling Type Multi Family
Faces South
Story 2
Entry Level Two
Foundation Slab
Sewer Public Sewer
Water Public
Architectural Style Contemporary
Level or Stories Two
Additional Building Gazebo
New Construction No
Construction Status Turnkey
Schools
School District Paramount Unified
Others
HOA Name Arthur Townhomes
Senior Community No
Tax ID 6242024050
Security Features Gated Community
Acceptable Financing Cash, Cash to New Loan, Conventional, FHA, Fannie Mae, Government Loan
Listing Terms Cash, Cash to New Loan, Conventional, FHA, Fannie Mae, Government Loan
Special Listing Condition Standard

GET MORE INFORMATION
REALTOR® | Lic# 01874934






