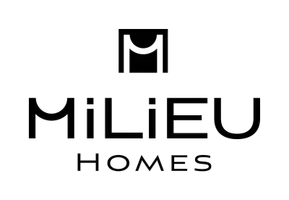3 Beds
3 Baths
2,462 SqFt
3 Beds
3 Baths
2,462 SqFt
Key Details
Property Type Single Family Home
Sub Type Single Family Residence
Listing Status Active
Purchase Type For Sale
Square Footage 2,462 sqft
Price per Sqft $302
MLS Listing ID SR25154454
Bedrooms 3
Full Baths 2
Half Baths 1
Construction Status Turnkey
HOA Fees $2,148/ann
HOA Y/N Yes
Year Built 2022
Lot Size 1.130 Acres
Property Sub-Type Single Family Residence
Property Description
The generously sized primary bedroom is bright and airy, with large windows that create a tranquil vibe. Off the primary suite is a luxurious spa-like bathroom with a soaking tub, shower, a private water closet, and a large walk-in closet. On the opposite side of the home, you'll find two additional bedrooms with a stylish full bathroom between them, as well as an office/bonus room next to a pristine half-bathroom for guests. Step from the great room through the extra-large custom slider into your bright outdoor living space.
The upper backyard boasts a covered porch with outdoor lighting, a concrete patio, a garden area, and full fencing perfect for entertaining. There's also a separate fenced area with partial privacy fencing between the upper backyard and garage, ideal for a hot tub oasis or your furry friends. The fully fenced pasture below is ready for your dream workshop or barn.
Along with this stunning farmhouse you will enjoy so many features including wholly OWNED solar, a barely used washer and dryer set, a new water softening system, a reverse osmosis system, 30 AMP outlet for RV's, and a Generac generator (no need to worry about losing power!).
Location
State CA
County Kern
Area Thp - Tehachapi
Zoning E(1) RS
Rooms
Main Level Bedrooms 3
Interior
Interior Features Ceiling Fan(s), Pantry, Primary Suite, Walk-In Closet(s)
Cooling Central Air
Flooring Bamboo, Carpet
Fireplaces Type None
Fireplace No
Appliance 6 Burner Stove, Double Oven, Dishwasher, Gas Oven, Gas Range, Water Softener, Dryer, Washer
Laundry Inside, Laundry Room
Exterior
Garage Spaces 2.0
Garage Description 2.0
Fence Cross Fenced, Wood
Pool Community, Association
Community Features Dog Park, Fishing, Golf, Hiking, Horse Trails, Stable(s), Lake, Mountainous, Park, Rural, Gated, Pool
Amenities Available Clubhouse, Sport Court, Dock, Dog Park, Fitness Center, Fire Pit, Golf Course, Horse Trail(s), Meeting/Banquet/Party Room, Outdoor Cooking Area, Barbecue, Picnic Area, Playground, Pickleball, Pool, Recreation Room, Sauna, Spa/Hot Tub, Tennis Court(s), Trail(s)
View Y/N Yes
View Mountain(s)
Roof Type Composition
Porch Covered
Total Parking Spaces 2
Private Pool No
Building
Lot Description 0-1 Unit/Acre, Horse Property, Rectangular Lot
Dwelling Type House
Story 1
Entry Level One
Foundation Slab
Sewer Public Sewer
Water Public
Level or Stories One
New Construction No
Construction Status Turnkey
Schools
School District Other
Others
HOA Name Bear Valley Springs Association
Senior Community No
Tax ID 31402201001
Security Features Carbon Monoxide Detector(s),Fire Sprinkler System,Gated with Guard,Gated Community
Acceptable Financing Cash, Conventional, Cal Vet Loan, FHA, USDA Loan, VA Loan
Horse Property Yes
Listing Terms Cash, Conventional, Cal Vet Loan, FHA, USDA Loan, VA Loan
Special Listing Condition Standard
Virtual Tour https://tours.listithomeimages.com/public/vtour/display/2339565?idx=1#!/

GET MORE INFORMATION
REALTOR® | Lic# 01874934






