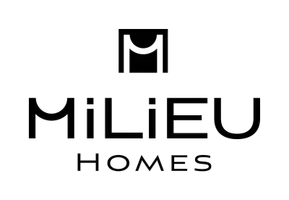4 Beds
3 Baths
2,604 SqFt
4 Beds
3 Baths
2,604 SqFt
OPEN HOUSE
Sat Jun 21, 1:00pm - 4:00pm
Sun Jun 22, 1:00pm - 4:00pm
Key Details
Property Type Single Family Home
Sub Type Single Family Residence
Listing Status Active
Purchase Type For Sale
Square Footage 2,604 sqft
Price per Sqft $806
MLS Listing ID BB25132980
Bedrooms 4
Full Baths 3
HOA Y/N No
Year Built 1941
Lot Size 7,683 Sqft
Property Sub-Type Single Family Residence
Property Description
The main house is a beautifully maintained 3-bedroom, 2-bathroom residence spanning 2,078 square feet. From the moment you enter, you'll feel the warmth and thoughtful care in every corner. The primary bathroom features a $50,000 high-end remodel, while the kitchen and secondary bathroom were updated in 2010 with Thermador appliances, granite countertops, and sleek tile finishes. A massive island, soft-close drawers, built-in pantry, and a top-of-the-line Thermador 6-burner stove create a dream kitchen. A 54-inch built-in refrigerator and three dishwashers make entertaining a breeze.
Light pours in through new windows and doors, installed within the last year. Electric shades in the primary bedroom offer convenience and privacy. French doors in the kitchen and bedroom open to the inviting backyard, complete with a Jacuzzi spa and $15,000 in fresh landscaping completed last month.
At the rear of the 7,686 sq ft lot is a brand-new, high-end 460 sq ft ADU 1 bedroom, 1 bathroom, perfect for rental income, guests, in-laws, or a private office. This turnkey space is modern and luxurious.
Unlike most ADUs, this one preserves a detached two-car garage. The garage is fully insulated, finished with epoxy floors, shelving, custom storage, its own AC split unit, and a skylight. A washer and dryer in both the main home and garage offer maximum flexibility.
Additional standout features:
– Fully paid off 4.3 KW solar system
- Level II 220volt car charger in the garage
– New roof on garage and ADU (main house roof replaced in 2011)
– Fresh interior/exterior paint
– Updated electrical, PEX/copper plumbing, and a new furnace
– Two-year-old HVAC system with UV air filtration
– Two tankless water heaters
With nearly 2,600 square feet of combined living space, this property offers unmatched versatility and long-term value. Whether investing, living in one unit and renting the other, or enjoying multigenerational living, 4855 Arcola Avenue delivers.
Opportunities like this in a a prime location rarely come along in Toluca Woods, don't miss it!
Location
State CA
County Los Angeles
Area Tul - Toluca Lake
Zoning LAR1
Rooms
Main Level Bedrooms 4
Interior
Heating Central, Solar
Cooling Central Air
Fireplaces Type Gas, Living Room
Fireplace Yes
Appliance 6 Burner Stove, Dishwasher, Refrigerator
Laundry See Remarks
Exterior
Parking Features Electric Vehicle Charging Station(s), Garage
Garage Spaces 2.0
Garage Description 2.0
Pool None
Community Features Suburban
View Y/N Yes
View Neighborhood
Attached Garage No
Total Parking Spaces 2
Private Pool No
Building
Lot Description Back Yard, Front Yard
Dwelling Type House
Story 1
Entry Level One
Sewer Public Sewer
Water Public
Level or Stories One
New Construction No
Schools
School District Los Angeles Unified
Others
Senior Community No
Tax ID 2420012001
Acceptable Financing Cash, Cash to New Loan, Conventional
Green/Energy Cert Solar
Listing Terms Cash, Cash to New Loan, Conventional
Special Listing Condition Standard
Virtual Tour https://my.matterport.com/show/?m=7u38XEKYsyi&mls=1

GET MORE INFORMATION
REALTOR® | Lic# 01874934






