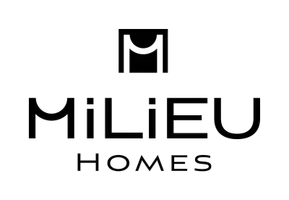5 Beds
5 Baths
4,412 SqFt
5 Beds
5 Baths
4,412 SqFt
OPEN HOUSE
Sun Jun 22, 1:00pm - 4:00pm
Key Details
Property Type Single Family Home
Sub Type Single Family Residence
Listing Status Active
Purchase Type For Sale
Square Footage 4,412 sqft
Price per Sqft $679
Subdivision Agoura
MLS Listing ID SR25128658
Bedrooms 5
Full Baths 5
Condo Fees $255
Construction Status Updated/Remodeled,Termite Clearance
HOA Fees $255/qua
HOA Y/N Yes
Year Built 1988
Lot Size 0.308 Acres
Property Sub-Type Single Family Residence
Property Description
Situated on a serene residential loop off Ridgeway Drive, this beautifully remodeled 5-bedroom, 5-bath estate offers the perfect blend of privacy, mountain views, and luxurious living. Nestled on a private lot with lush landscaping and a drip irrigation system, this entertainer's dream features an oversized outdoor gazebo, a built-in BBQ with bar-top seating, a covered patio, and a complete indoor/outdoor sound system.
The backyard oasis includes a sparkling pool and jacuzzi with newer PebbleTec finish, updated tile, and all new pool equipment—ideal for year-round enjoyment.
Step inside to find all-new wood flooring and high efficiency LED lighting throughout. The thoughtfully designed floorplan includes a spacious downstairs bedroom with en-suite bath, a powder room, formal dining room, living room with fireplace, and a large family room with a second fireplace and bar area. The chef's kitchen is the heart of the home, showcasing new stainless steel appliances, a massive center island with prep sink and seating, quartz countertops and backsplash, shaker cabinetry with soft-close doors, pull-out drawers, spice racks, and pantry storage. A sunny breakfast area adds to the charm.
Upstairs, discover four additional bedrooms and three beautifully updated bathrooms featuring Italian tile plank flooring, Carrara marble showers and counters, and white shaker cabinetry. The expansive primary suite boasts a fireplace, a flexible sitting area perfect for an office or gym, a luxurious bath with free-standing soaking tub, dual vanities, and a generous walk-in closet. Two of the secondary bedrooms share a designer bathroom with dual vanities and separate tub and shower, while the fourth upstairs bedroom enjoys its own private bath.
With limited traffic, gorgeous views of the Santa Monica Mountains, and a peaceful, quiet setting, this Morrison Highlands gem truly has it all.
Location
State CA
County Los Angeles
Area Agoa - Agoura
Zoning AHRPD51U*
Rooms
Other Rooms Gazebo
Main Level Bedrooms 1
Interior
Interior Features Beamed Ceilings, Wet Bar, Built-in Features, Crown Molding, Cathedral Ceiling(s), Separate/Formal Dining Room, Eat-in Kitchen, Partially Furnished, Stone Counters, Recessed Lighting, Storage, Bar, Wired for Sound, Attic, Bedroom on Main Level, Dressing Area, Entrance Foyer, Jack and Jill Bath, Primary Suite, Walk-In Closet(s)
Heating Central, ENERGY STAR Qualified Equipment, Forced Air, Floor Furnace, Fireplace(s), High Efficiency
Cooling Central Air, Electric, ENERGY STAR Qualified Equipment, Gas, High Efficiency, Zoned
Flooring Wood
Fireplaces Type Family Room, Gas, Gas Starter, Living Room, Primary Bedroom
Equipment Satellite Dish
Fireplace Yes
Appliance 6 Burner Stove, Barbecue, Convection Oven, Double Oven, Dishwasher, ENERGY STAR Qualified Appliances, Freezer, Gas Cooktop, Disposal, Gas Oven, Ice Maker, Microwave, Refrigerator, Range Hood, Self Cleaning Oven, Tankless Water Heater, Vented Exhaust Fan, Water To Refrigerator, Warming Drawer, Water Purifier, Dryer
Laundry Washer Hookup, Gas Dryer Hookup, Inside, Laundry Room
Exterior
Exterior Feature Barbecue, Rain Gutters, Brick Driveway
Parking Features Door-Multi, Direct Access, Driveway, Garage, Garage Door Opener
Garage Spaces 3.0
Garage Description 3.0
Fence Block, Good Condition, Stucco Wall
Pool Fenced, Gas Heat, Heated, In Ground, Pebble, Permits, Private, Solar Heat, Salt Water
Community Features Biking, Curbs, Dog Park, Storm Drain(s), Street Lights, Suburban, Park
Utilities Available Cable Connected, Electricity Connected, Natural Gas Connected, Phone Available, Sewer Connected, Underground Utilities, Water Connected
Amenities Available Dog Park, Playground
View Y/N No
View None
Roof Type Fire Proof,Spanish Tile
Accessibility Accessible Doors, Accessible Hallway(s)
Porch Concrete, Covered, Front Porch, Open, Patio
Attached Garage Yes
Total Parking Spaces 3
Private Pool Yes
Building
Lot Description Back Yard, Drip Irrigation/Bubblers, Front Yard, Garden, Sprinklers In Rear, Sprinklers In Front, Landscaped, Near Park, Rectangular Lot, Yard
Dwelling Type House
Story 2
Entry Level Two
Foundation Concrete Perimeter, Quake Bracing, Tie Down
Sewer Public Sewer
Water Public
Architectural Style Mediterranean
Level or Stories Two
Additional Building Gazebo
New Construction No
Construction Status Updated/Remodeled,Termite Clearance
Schools
School District Las Virgenes
Others
HOA Name Morrison Ranch Estates HOA
Senior Community No
Tax ID 2056052039
Security Features Security System,Fire Detection System,Fire Rated Drywall,Smoke Detector(s)
Acceptable Financing Cash, Cash to Existing Loan, Cash to New Loan, Conventional, Contract
Listing Terms Cash, Cash to Existing Loan, Cash to New Loan, Conventional, Contract
Special Listing Condition Standard
Virtual Tour https://vid.us/fx57ps

GET MORE INFORMATION
REALTOR® | Lic# 01874934






