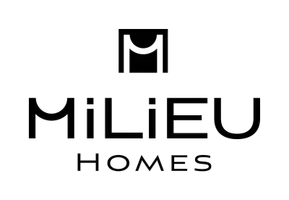3 Beds
2 Baths
1,842 SqFt
3 Beds
2 Baths
1,842 SqFt
Key Details
Property Type Manufactured Home
Sub Type Manufactured On Land
Listing Status Active
Purchase Type For Sale
Square Footage 1,842 sqft
Price per Sqft $428
MLS Listing ID SC25113510
Bedrooms 3
Full Baths 2
Construction Status Updated/Remodeled,Turnkey
HOA Y/N No
Year Built 2005
Lot Size 1.000 Acres
Property Sub-Type Manufactured On Land
Property Description
From the moment you arrive, you're greeted by a picturesque driveway lined with mature olive trees and Sangiovese grape vines that nod to the region's winemaking heritage. Raised planting beds and a functional greenhouse sit beside a charming chicken coop—ideal for those seeking a self-sustaining lifestyle or weekend hobby farming.
Tucked away on the property, a fully finished detached shed currently serves as a cozy reading nook and creative art studio—perfect for remote work, quiet escapes, or pursuing your next passion project.
Unwind above the gardens in a shaded outdoor lounge, perfect for evenings by the firepit with friends and family. The property also includes a double carport, large RV port, and a fully enclosed warehouse with roll-up door—offering incredible flexibility for storage, hobbies, or even a small business.
The home itself spans 1,840 sq ft and features a seamless open layout with vaulted ceilings, abundant natural light, and a spacious living and dining area that flows beautifully into a well-appointed kitchen. Ample cabinetry and counter space make it a dream for any home chef. The split-bedroom floor plan ensures privacy, with a spacious primary suite featuring a walk-in shower, dual vanities, and a soaking tub.
An added bonus: the home comes equipped with a fully paid-off solar system, offering long-term energy savings and sustainable living from day one.
This is a unique opportunity to enjoy the lifestyle of owning a small farm—without the overwhelming upkeep. Whether you're looking for a personal retreat, family homestead, or flexible property to grow with, this one is a must-see!
Location
State CA
County San Luis Obispo
Area Smig - San Miguel
Zoning RS
Rooms
Other Rooms Barn(s), Greenhouse, Gazebo, Outbuilding, Shed(s), Storage, Workshop
Main Level Bedrooms 3
Interior
Cooling Central Air
Fireplaces Type None
Fireplace No
Laundry Laundry Closet, Laundry Room
Exterior
Exterior Feature Awning(s)
Parking Features Circular Driveway, Carport, Detached Carport, Driveway, RV Access/Parking, RV Covered, Storage
Garage Spaces 2.0
Garage Description 2.0
Fence Barbed Wire, Wood, Wrought Iron
Pool None
Community Features Preserve/Public Land, Rural
View Y/N Yes
View Hills, Meadow, Mountain(s)
Roof Type Composition
Attached Garage No
Total Parking Spaces 2
Private Pool No
Building
Lot Description 0-1 Unit/Acre, Agricultural, Bluff, Corner Lot, Front Yard, Garden, Gentle Sloping, Lawn, Landscaped, Orchard(s), Ranch
Dwelling Type Manufactured House
Story 1
Entry Level One
Sewer Septic Type Unknown
Water Public
Level or Stories One
Additional Building Barn(s), Greenhouse, Gazebo, Outbuilding, Shed(s), Storage, Workshop
New Construction No
Construction Status Updated/Remodeled,Turnkey
Schools
School District Paso Robles Joint Unified
Others
Senior Community No
Tax ID 027221060
Acceptable Financing Cash, Conventional, FHA, VA Loan
Listing Terms Cash, Conventional, FHA, VA Loan
Special Listing Condition Standard

GET MORE INFORMATION
REALTOR® | Lic# 01874934






